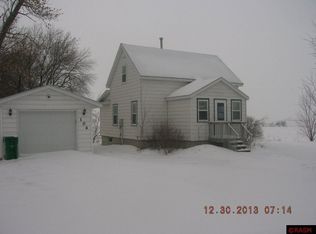Sold-co-op by mls member
$212,000
106 Cedar Ct, Mapleton, MN 56065
3beds
1,616sqft
Single Family Residence
Built in 1955
0.28 Acres Lot
$216,300 Zestimate®
$131/sqft
$1,946 Estimated rent
Home value
$216,300
$188,000 - $249,000
$1,946/mo
Zestimate® history
Loading...
Owner options
Explore your selling options
What's special
Welcome to this adorable 3 bedroom, 2 bathroom home located in Mapleton! The main floor offers a galley-style kitchen with dining nook, living room, 2 bedrooms and full bath. As you make your way to the basement, you will find a family room, 3rd bedroom, office/den, plus another bathroom and laundry/storage area. The detached garage is an oversized single. Lots of updates have been done over the years. Don't Miss your chance at checking this one out before it is gone!
Zillow last checked: 8 hours ago
Listing updated: June 06, 2025 at 11:57am
Listed by:
Corey Johnson,
Connect Real Estate Group
Bought with:
Karry Meyer
Realty Executives Associates
Source: RASM,MLS#: 7037433
Facts & features
Interior
Bedrooms & bathrooms
- Bedrooms: 3
- Bathrooms: 2
- Full bathrooms: 1
- 3/4 bathrooms: 1
- Main level bathrooms: 2
- Main level bedrooms: 3
Bedroom
- Level: Main
- Area: 120
- Dimensions: 12 x 10
Bedroom 1
- Level: Main
- Area: 110
- Dimensions: 10 x 11
Bedroom 2
- Level: Basement
- Area: 120
- Dimensions: 10 x 12
Dining room
- Features: Combine with Kitchen, Eat-in Kitchen
Family room
- Level: Basement
- Area: 187
- Dimensions: 17 x 11
Kitchen
- Level: Main
- Area: 135
- Dimensions: 15 x 9
Living room
- Level: Main
- Area: 204
- Dimensions: 12 x 17
Heating
- Forced Air, Natural Gas
Cooling
- Central Air
Appliances
- Included: Dishwasher, Dryer, Range, Refrigerator, Washer, Gas Water Heater, Water Softener Rented
- Laundry: Washer/Dryer Hookups
Features
- Walk-In Closet(s), Bath Description: 3/4 Basement, Main Floor Full Bath, Main Floor Bedrooms
- Basement: Egress Windows,Finished,Sump Pump,Block,Full
- Has fireplace: No
Interior area
- Total structure area: 1,533
- Total interior livable area: 1,616 sqft
- Finished area above ground: 808
- Finished area below ground: 725
Property
Parking
- Total spaces: 1
- Parking features: Gravel, Detached, Garage Door Opener
- Garage spaces: 1
Features
- Levels: One
- Stories: 1
- Patio & porch: Patio
Lot
- Size: 0.28 Acres
- Dimensions: 93 x 133
- Features: Cul-De-Sac, Tree Coverage - Medium
Details
- Foundation area: 808
- Parcel number: R15.24.04.301.015
- Other equipment: Sump Pump
Construction
Type & style
- Home type: SingleFamily
- Property subtype: Single Family Residence
Materials
- Frame/Wood, Stucco
- Roof: Asphalt
Condition
- Previously Owned
- New construction: No
- Year built: 1955
Utilities & green energy
- Electric: Circuit Breakers
- Sewer: City
- Water: Public
Community & neighborhood
Location
- Region: Mapleton
Other
Other facts
- Listing terms: Cash,Conventional,DVA,FHA,Rural Development
- Road surface type: Gravel
Price history
| Date | Event | Price |
|---|---|---|
| 6/20/2025 | Sold | $212,000-1.3%$131/sqft |
Source: | ||
| 5/13/2025 | Listed for sale | $214,900+8.8%$133/sqft |
Source: | ||
| 8/9/2024 | Sold | $197,500-1.1%$122/sqft |
Source: | ||
| 7/10/2024 | Pending sale | $199,700$124/sqft |
Source: | ||
| 7/8/2024 | Contingent | $199,700$124/sqft |
Source: | ||
Public tax history
| Year | Property taxes | Tax assessment |
|---|---|---|
| 2024 | $2,150 +43% | $329,400 +1.8% |
| 2023 | $1,504 +25.3% | $323,600 +173.8% |
| 2022 | $1,200 +6.6% | $118,200 +30% |
Find assessor info on the county website
Neighborhood: 56065
Nearby schools
GreatSchools rating
- NAMaple River East Elementary SchoolGrades: PK-5Distance: 9.1 mi
- 8/10Maple River Senior High SchoolGrades: 6-12Distance: 0.5 mi
Schools provided by the listing agent
- District: Maple River #2135
Source: RASM. This data may not be complete. We recommend contacting the local school district to confirm school assignments for this home.
Get pre-qualified for a loan
At Zillow Home Loans, we can pre-qualify you in as little as 5 minutes with no impact to your credit score.An equal housing lender. NMLS #10287.
Sell for more on Zillow
Get a Zillow Showcase℠ listing at no additional cost and you could sell for .
$216,300
2% more+$4,326
With Zillow Showcase(estimated)$220,626
