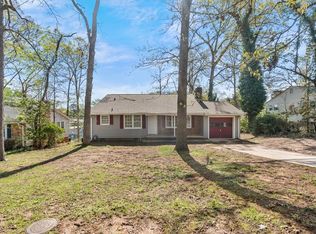Sold for $240,000
$240,000
106 Chesterfield Rd, Greenville, SC 29605
3beds
1,703sqft
Single Family Residence, Residential
Built in 1964
0.25 Acres Lot
$237,800 Zestimate®
$141/sqft
$2,019 Estimated rent
Home value
$237,800
$226,000 - $250,000
$2,019/mo
Zestimate® history
Loading...
Owner options
Explore your selling options
What's special
Welcome back to 106 Chesterfield Road—a beautifully upgraded Greenville home that’s move-in ready and packed with possibilities! This refreshed gem blends modern style with effortless flow. The kitchen shines with butcher block countertops, a large island, open shelving, brand-new lighting, and all-new appliances, perfect for cooking or entertaining. A new back storm door fills the space with light and provides easy backyard access. Updates continue throughout the home: upstairs features a sleek walk-in shower and new flooring, while the downstairs bath boasts a new vanity, sink, and flooring. The garage door has been replaced, and an open-concept layout connects the kitchen and living areas seamlessly. Flexibility is key here—use extra rooms for a home gym, workshop, storage, or even an in-law suite. Thoughtfully updated and full of potential, this Greenville home is ready for your next chapter. Don’t miss the chance to see it—it’s back on the market and better than ever!
Zillow last checked: 8 hours ago
Listing updated: October 18, 2025 at 08:37am
Listed by:
Sara Chesney 864-303-6861,
BHHS C Dan Joyner - CBD
Bought with:
Jennifer Meyer
Jason Mitchell Real Estate
Source: Greater Greenville AOR,MLS#: 1559833
Facts & features
Interior
Bedrooms & bathrooms
- Bedrooms: 3
- Bathrooms: 2
- Full bathrooms: 2
Primary bedroom
- Area: 165
- Dimensions: 15 x 11
Bedroom 2
- Area: 165
- Dimensions: 11 x 15
Bedroom 3
- Area: 132
- Dimensions: 11 x 12
Primary bathroom
- Level: Second
Dining room
- Area: 100
- Dimensions: 10 x 10
Kitchen
- Area: 143
- Dimensions: 13 x 11
Living room
- Area: 266
- Dimensions: 19 x 14
Office
- Area: 154
- Dimensions: 14 x 11
Den
- Area: 154
- Dimensions: 14 x 11
Heating
- Baseboard, Forced Air
Cooling
- Central Air
Appliances
- Included: Oven, Gas Water Heater
- Laundry: In Basement, Laundry Room
Features
- Bookcases, Ceiling Fan(s), Ceiling Smooth, Open Floorplan
- Flooring: Wood, Laminate
- Basement: Interior Entry
- Attic: Pull Down Stairs,Storage
- Number of fireplaces: 1
- Fireplace features: Wood Burning
Interior area
- Total structure area: 1,599
- Total interior livable area: 1,703 sqft
Property
Parking
- Total spaces: 1
- Parking features: Attached, Yard Door, Driveway, Paved
- Attached garage spaces: 1
- Has uncovered spaces: Yes
Features
- Levels: Multi/Split,One and One Half
- Stories: 1
- Patio & porch: Patio
- Fencing: Fenced
Lot
- Size: 0.25 Acres
- Dimensions: 131 x 84 x 131 x 84
- Features: Sloped, Few Trees, 1/2 Acre or Less
Details
- Parcel number: WG02.0301.041.00
Construction
Type & style
- Home type: SingleFamily
- Property subtype: Single Family Residence, Residential
Materials
- Brick Veneer, Vinyl Siding
- Foundation: Crawl Space
- Roof: Composition
Condition
- Year built: 1964
Utilities & green energy
- Sewer: Public Sewer
- Water: Public
- Utilities for property: Cable Available
Community & neighborhood
Community
- Community features: None
Location
- Region: Greenville
- Subdivision: Belle Meade
Price history
| Date | Event | Price |
|---|---|---|
| 10/17/2025 | Sold | $240,000-4%$141/sqft |
Source: | ||
| 9/14/2025 | Contingent | $249,900$147/sqft |
Source: | ||
| 9/9/2025 | Price change | $249,900-2%$147/sqft |
Source: | ||
| 8/23/2025 | Price change | $254,900-1.9%$150/sqft |
Source: | ||
| 8/17/2025 | Listed for sale | $259,900+13%$153/sqft |
Source: | ||
Public tax history
| Year | Property taxes | Tax assessment |
|---|---|---|
| 2024 | $2,554 -0.2% | $105,960 |
| 2023 | $2,560 +4.3% | $105,960 |
| 2022 | $2,455 +2% | $105,960 |
Find assessor info on the county website
Neighborhood: 29605
Nearby schools
GreatSchools rating
- 4/10Thomas E. Kerns Elementary SchoolGrades: PK-5Distance: 1.1 mi
- 3/10Tanglewood Middle SchoolGrades: 6-8Distance: 5 mi
- 3/10Southside High SchoolGrades: 9-12Distance: 0.9 mi
Schools provided by the listing agent
- Elementary: Thomas E. Kerns
- Middle: Tanglewood
- High: Southside
Source: Greater Greenville AOR. This data may not be complete. We recommend contacting the local school district to confirm school assignments for this home.
Get a cash offer in 3 minutes
Find out how much your home could sell for in as little as 3 minutes with a no-obligation cash offer.
Estimated market value$237,800
Get a cash offer in 3 minutes
Find out how much your home could sell for in as little as 3 minutes with a no-obligation cash offer.
Estimated market value
$237,800
