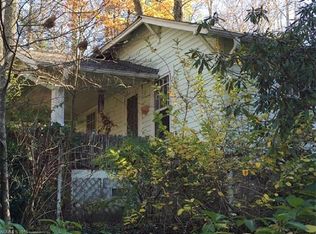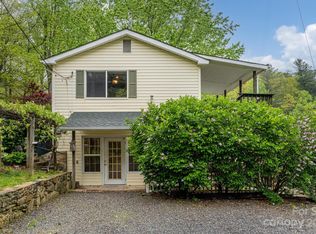Classic,Chestnut Hills cottage on 2 large private parcels. Step back in time to the 1930's when a cottage was a cottage. Property has two buildings including the main house and an artist studio or easy conversion to additional living space. The artist studio was originally built as a maids quarters but over time it was gutted and partially renovated. The long circular driveway was recently redone done with gravel and new drains. You can't help but smile as you pull up to this cute 3 bedroom, 2 bathroom classic. There is a main living area with a wood burning stone fireplace, two claw foot tubs and wood elements throughout. Chestnut Hills, originally built in the 1930's catered to the textile industry executives looking to escape the hotter temperatures of the low lands and some rest and relaxation from the hustle and bustle of work life. Over the years not too much has changed as new owners have updated original cottages while a few newer homes have been built.
This property is off market, which means it's not currently listed for sale or rent on Zillow. This may be different from what's available on other websites or public sources.

