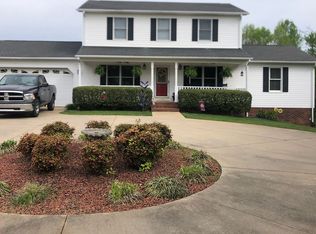Beautiful two story home with finished basement. 4bd/2.5bath located on private Cul-De-Sac lot. Vaulted den with stone fireplace. Supersized eat in kitchen and separate dining room. Peaceful back deck for cooking out. Master Suite offers walk-in closet, spa like bath and office space. Upper level laundry room makes life easier! Home offers 2 car garage + second garage on lower level. Tons of storage through out the house.
This property is off market, which means it's not currently listed for sale or rent on Zillow. This may be different from what's available on other websites or public sources.
