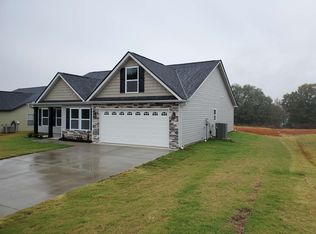Sold co op member
$319,900
106 Cook Rd, Chesnee, SC 29323
3beds
1,841sqft
Single Family Residence
Built in 1978
0.53 Acres Lot
$321,600 Zestimate®
$174/sqft
$1,602 Estimated rent
Home value
$321,600
$302,000 - $341,000
$1,602/mo
Zestimate® history
Loading...
Owner options
Explore your selling options
What's special
Dist 2 home full of character and all the necessities for a 3/2 - Located on a country road with no HOA , fenced back yard and a spacious corner lot will be your first attraction - Vinyl siding, stone, vinyl shake shingles and a rocking chair/swing kind of porch will draw you in - The storm door and beautiful front door leads you into a large open living space - Luxury vinyl and tasteful ceramics flow through the entire house for those who are not a fan of carpet - Large breakfast located beside the spacious kitchen with a huge island and granite counter tops- All appliances remain, including the washer and dryer - Large den is open to the kitchen and dining making a perfect family time home - You will love the smooth ceilings, natural light, and attractive light fixtures - The handy mud room transitions you from the two car garage, into the home near laundry and access to back deck - Laundry has a pantry cabinet and folding space - Bedrooms are down the hall on opposite side from laundry - Attractive hall bath to be shared by two spare bedrooms - Owner's suite is a large room with walk in closet and a stunning private bath - Ceramic floors, double vanity, garden tub and fabulous shower - All this in an affordable price range
Zillow last checked: 8 hours ago
Listing updated: August 29, 2024 at 06:37am
Listed by:
Lori Thompson 864-431-7891,
Keller Williams Realty
Bought with:
Preston Inglee, SC
Century 21 Blackwell & Co
Source: SAR,MLS#: 308606
Facts & features
Interior
Bedrooms & bathrooms
- Bedrooms: 3
- Bathrooms: 2
- Full bathrooms: 2
- Main level bathrooms: 2
- Main level bedrooms: 3
Primary bedroom
- Level: First
- Area: 285
- Dimensions: 19x15
Bedroom 2
- Level: First
- Area: 132
- Dimensions: 12x11
Bedroom 3
- Level: First
- Area: 154
- Dimensions: 14x11
Deck
- Level: First
- Area: 260
- Dimensions: 26x10
Den
- Level: First
- Area: 247
- Dimensions: 19x13
Dining room
- Level: First
- Area: 88
- Dimensions: 11x8
Kitchen
- Level: First
- Area: 143
- Dimensions: 11x13
Laundry
- Level: First
- Area: 65
- Dimensions: 13x5
Other
- Description: Mud Room
- Level: First
- Area: 35
- Dimensions: 7x5
Heating
- Heat Pump, Electricity
Cooling
- Central Air, Heat Pump, Electricity
Appliances
- Included: Dishwasher, Disposal, Refrigerator, Washer, Microwave, Electric Range, Electric Water Heater
- Laundry: 1st Floor, Electric Dryer Hookup, Washer Hookup
Features
- Ceiling Fan(s), Attic Stairs Pulldown, Soaking Tub, Ceiling - Smooth, Open Floorplan
- Flooring: Ceramic Tile, Luxury Vinyl
- Has basement: No
- Attic: Pull Down Stairs
- Has fireplace: No
Interior area
- Total interior livable area: 1,841 sqft
- Finished area above ground: 1,841
- Finished area below ground: 0
Property
Parking
- Total spaces: 2
- Parking features: Assigned, Attached, Attached Garage
- Attached garage spaces: 2
Features
- Levels: One
- Patio & porch: Deck, Porch
- Fencing: Fenced
Lot
- Size: 0.53 Acres
- Dimensions: 176 x 134 x 243 x 50
- Features: Corner Lot
Details
- Parcel number: 2320000400
- Zoning: RES SIN FAM
Construction
Type & style
- Home type: SingleFamily
- Architectural style: Ranch
- Property subtype: Single Family Residence
Materials
- Vinyl Siding
- Foundation: Crawl Space
- Roof: Architectural
Condition
- Year built: 1978
Utilities & green energy
- Electric: Broad Rive
- Gas: none
- Sewer: Septic Tank
- Water: Public, Spartanbur
Community & neighborhood
Security
- Security features: Smoke Detector(s)
Community
- Community features: None
Location
- Region: Chesnee
- Subdivision: None
Price history
| Date | Event | Price |
|---|---|---|
| 4/8/2024 | Sold | $319,900-0.7%$174/sqft |
Source: | ||
| 3/9/2024 | Pending sale | $322,000$175/sqft |
Source: | ||
| 2/22/2024 | Listed for sale | $322,000+2583.3%$175/sqft |
Source: | ||
| 12/17/2012 | Sold | $12,000$7/sqft |
Source: Public Record Report a problem | ||
Public tax history
| Year | Property taxes | Tax assessment |
|---|---|---|
| 2025 | -- | $12,796 +1915.1% |
| 2024 | $74 -58.9% | $635 |
| 2023 | $180 | $635 +15% |
Find assessor info on the county website
Neighborhood: 29323
Nearby schools
GreatSchools rating
- 6/10Carlisle-Foster's Grove Elementary SchoolGrades: PK-5Distance: 1.8 mi
- 5/10Rainbow Lake Middle SchoolGrades: 6-8Distance: 4.5 mi
- 7/10Boiling Springs High SchoolGrades: 9-12Distance: 4.9 mi
Schools provided by the listing agent
- Elementary: 2-Carlisle
- Middle: 2-Rainbow Lake Middle School
- High: 2-Boiling Springs
Source: SAR. This data may not be complete. We recommend contacting the local school district to confirm school assignments for this home.
Get a cash offer in 3 minutes
Find out how much your home could sell for in as little as 3 minutes with a no-obligation cash offer.
Estimated market value$321,600
Get a cash offer in 3 minutes
Find out how much your home could sell for in as little as 3 minutes with a no-obligation cash offer.
Estimated market value
$321,600
