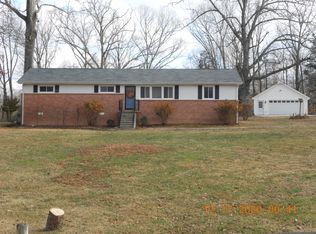Closed
$396,900
106 Craighead Rd, Tullahoma, TN 37388
3beds
2,080sqft
Single Family Residence, Residential
Built in 1960
1.1 Acres Lot
$386,700 Zestimate®
$191/sqft
$1,913 Estimated rent
Home value
$386,700
$333,000 - $449,000
$1,913/mo
Zestimate® history
Loading...
Owner options
Explore your selling options
What's special
Step into timeless charm with modern luxury in this breathtaking 3 bed, 2 bath ranch-style home nestled in the highly sought-after Lake Hills area of Tullahoma. Situated on a spacious 1-acre lot, this 1960s gem has been completely remodeled and updated with brand-new plumbing, electrical, flooring, windows, doors, and SO MUCH more. The foyer welcomes you with style, leading to an open-concept living space featuring a floor-to-ceiling electric fireplace and windows that flood the room with natural light. The kitchen is a true showstopper with granite countertops, custom cabinetry, and a massive walk-in pantry—perfect for hosting or everyday life. The split floor plan offers privacy, with a primary suite tucked away featuring a wood-burning fireplace, a beautiful en suite bath with double vanities, and a huge walk-in closet. Additional highlights include a two-car garage and beautiful finishes throughout. Enjoy peaceful living just a short walk to Normandy Lake and minutes from the hospital, airport, shopping, and all the amenities Tullahoma has to offer. This is more than a remodel—it’s a reinvention. Don’t miss your chance to own this stunning home!
Zillow last checked: 8 hours ago
Listing updated: June 16, 2025 at 02:56pm
Listing Provided by:
Eberley (Ebbie) Holloway 931-841-6601,
Southern Middle Realty
Bought with:
GREG SITZ, 292126
Parks Auction & Realty
Source: RealTracs MLS as distributed by MLS GRID,MLS#: 2883364
Facts & features
Interior
Bedrooms & bathrooms
- Bedrooms: 3
- Bathrooms: 2
- Full bathrooms: 2
- Main level bedrooms: 3
Bedroom 1
- Features: Suite
- Level: Suite
- Area: 221 Square Feet
- Dimensions: 17x13
Bedroom 2
- Features: Extra Large Closet
- Level: Extra Large Closet
- Area: 108 Square Feet
- Dimensions: 12x9
Bedroom 3
- Features: Extra Large Closet
- Level: Extra Large Closet
- Area: 156 Square Feet
- Dimensions: 13x12
Kitchen
- Features: Pantry
- Level: Pantry
- Area: 228 Square Feet
- Dimensions: 19x12
Living room
- Features: Combination
- Level: Combination
- Area: 500 Square Feet
- Dimensions: 25x20
Heating
- Central
Cooling
- Central Air
Appliances
- Included: Double Oven, Cooktop, Dishwasher, Refrigerator
Features
- Entrance Foyer, Pantry, Walk-In Closet(s)
- Flooring: Tile, Vinyl
- Basement: Crawl Space
- Number of fireplaces: 2
- Fireplace features: Electric, Wood Burning
Interior area
- Total structure area: 2,080
- Total interior livable area: 2,080 sqft
- Finished area above ground: 2,080
Property
Parking
- Total spaces: 2
- Parking features: Garage Faces Rear
- Attached garage spaces: 2
Features
- Levels: One
- Stories: 1
Lot
- Size: 1.10 Acres
- Dimensions: 146 x 277 IRR
Details
- Parcel number: 106 01800 000
- Special conditions: Standard
Construction
Type & style
- Home type: SingleFamily
- Architectural style: Ranch
- Property subtype: Single Family Residence, Residential
Materials
- Brick
Condition
- New construction: No
- Year built: 1960
Utilities & green energy
- Sewer: Septic Tank
- Water: Public
- Utilities for property: Water Available
Community & neighborhood
Location
- Region: Tullahoma
Price history
| Date | Event | Price |
|---|---|---|
| 6/16/2025 | Sold | $396,900+3.1%$191/sqft |
Source: | ||
| 5/18/2025 | Contingent | $384,900$185/sqft |
Source: | ||
| 5/13/2025 | Listed for sale | $384,900+57.1%$185/sqft |
Source: | ||
| 12/31/2021 | Sold | $245,000-2%$118/sqft |
Source: | ||
| 12/4/2021 | Pending sale | $250,000$120/sqft |
Source: | ||
Public tax history
| Year | Property taxes | Tax assessment |
|---|---|---|
| 2025 | $2,774 +5% | $65,900 |
| 2024 | $2,642 | $65,900 |
| 2023 | $2,642 | $65,900 |
Find assessor info on the county website
Neighborhood: 37388
Nearby schools
GreatSchools rating
- 6/10Robert E Lee Elementary SchoolGrades: K-5Distance: 2.4 mi
- 6/10East Middle SchoolGrades: 6-8Distance: 2.5 mi
- 5/10Tullahoma High SchoolGrades: 9-12Distance: 3.2 mi
Schools provided by the listing agent
- Elementary: Robert E Lee Elementary
- Middle: East Middle School
- High: Tullahoma High School
Source: RealTracs MLS as distributed by MLS GRID. This data may not be complete. We recommend contacting the local school district to confirm school assignments for this home.

Get pre-qualified for a loan
At Zillow Home Loans, we can pre-qualify you in as little as 5 minutes with no impact to your credit score.An equal housing lender. NMLS #10287.
Sell for more on Zillow
Get a free Zillow Showcase℠ listing and you could sell for .
$386,700
2% more+ $7,734
With Zillow Showcase(estimated)
$394,434