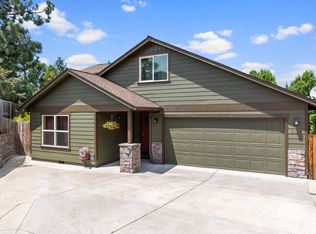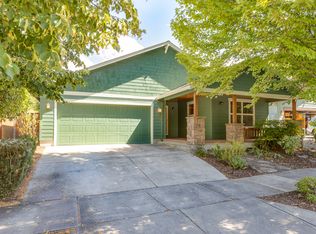Closed
$539,500
106 E Rapp Rd, Talent, OR 97540
3beds
2baths
1,772sqft
Single Family Residence
Built in 2003
6,098.4 Square Feet Lot
$544,500 Zestimate®
$304/sqft
$2,614 Estimated rent
Home value
$544,500
$495,000 - $594,000
$2,614/mo
Zestimate® history
Loading...
Owner options
Explore your selling options
What's special
This unique home features 3 bedrooms, 2 full baths, and a bonus room. Granite countertops, stainless steel appliances and farmhouse sink grace the kitchen. The living room and kitchen have high ceilings opening to dining area and deck. The owner's suite opens up to the back deck and a delightful, terraced garden. The bath offers a jetted tub and shower with granite walls. The guest bathroom boasts marble walls and floors, with an inviting steam and shower room. Quality top-down bottom-up window shades throughout most of home. Outside, enjoy the custom landscaped yard, waterfall feature, and covered porch with a wood-clad soffit. Relax on the upper-level deck with mountain views, fire pit table, custom lighting and a redwood storage unit with rustic barn doors. There's a Humboldt County Redwood built 2 car carport, 2 car garage, and extra parking spot. Wrought iron exterior art by artist Rod Rosebrook including an artistic gated entry. Enjoy access to the community pool and park!
Zillow last checked: 8 hours ago
Listing updated: November 10, 2024 at 07:36pm
Listed by:
Windermere Van Vleet & Associates 541-482-3786
Bought with:
Windermere Van Vleet & Associates
Source: Oregon Datashare,MLS#: 220184478
Facts & features
Interior
Bedrooms & bathrooms
- Bedrooms: 3
- Bathrooms: 2
Heating
- Forced Air, Natural Gas
Cooling
- Central Air, Heat Pump
Appliances
- Included: Dishwasher, Disposal, Dryer, Microwave, Oven, Range, Range Hood, Refrigerator, Washer, Water Heater
Features
- Breakfast Bar, Built-in Features, Ceiling Fan(s), Double Vanity, Granite Counters, Linen Closet, Open Floorplan, Shower/Tub Combo, Vaulted Ceiling(s), Walk-In Closet(s)
- Flooring: Carpet, Hardwood, Stone
- Windows: Double Pane Windows, Vinyl Frames
- Basement: None
- Has fireplace: No
- Common walls with other units/homes: No Common Walls
Interior area
- Total structure area: 1,772
- Total interior livable area: 1,772 sqft
Property
Parking
- Total spaces: 2
- Parking features: Attached Carport, Concrete, Driveway, Garage Door Opener, Gated, Shared Driveway
- Garage spaces: 2
- Has carport: Yes
- Has uncovered spaces: Yes
Features
- Levels: One
- Stories: 1
- Patio & porch: Deck, Patio
- Exterior features: Fire Pit
- Spa features: Bath
- Fencing: Fenced
- Has view: Yes
- View description: Mountain(s), Neighborhood, Territorial
Lot
- Size: 6,098 sqft
- Features: Drip System, Garden, Landscaped, Sloped, Sprinkler Timer(s), Sprinklers In Front, Sprinklers In Rear, Water Feature
Details
- Additional structures: Shed(s), Storage
- Parcel number: 10975044
- Zoning description: RHD
- Special conditions: Standard
Construction
Type & style
- Home type: SingleFamily
- Architectural style: Craftsman
- Property subtype: Single Family Residence
Materials
- Frame
- Foundation: Concrete Perimeter
- Roof: Composition
Condition
- New construction: No
- Year built: 2003
Details
- Builder name: Suncrest Homes
Utilities & green energy
- Sewer: Public Sewer
- Water: Public
Community & neighborhood
Security
- Security features: Carbon Monoxide Detector(s), Smoke Detector(s)
Community
- Community features: Trail(s)
Location
- Region: Talent
- Subdivision: Spruce Landing Subdivision
HOA & financial
HOA
- Has HOA: Yes
- HOA fee: $300 quarterly
- Amenities included: Park, Pool
Other
Other facts
- Listing terms: Cash,Conventional,FHA,VA Loan
- Road surface type: Paved
Price history
| Date | Event | Price |
|---|---|---|
| 8/20/2024 | Sold | $539,500+0.8%$304/sqft |
Source: | ||
| 7/25/2024 | Pending sale | $535,000$302/sqft |
Source: | ||
| 7/11/2024 | Price change | $535,000-1.4%$302/sqft |
Source: | ||
| 6/21/2024 | Listed for sale | $542,500$306/sqft |
Source: | ||
| 6/18/2024 | Pending sale | $542,500$306/sqft |
Source: | ||
Public tax history
| Year | Property taxes | Tax assessment |
|---|---|---|
| 2024 | $4,140 +3.2% | $257,100 +3% |
| 2023 | $4,010 +2.7% | $249,620 |
| 2022 | $3,904 +0.9% | $249,620 +3% |
Find assessor info on the county website
Neighborhood: 97540
Nearby schools
GreatSchools rating
- 7/10Talent Elementary SchoolGrades: K-5Distance: 0.5 mi
- 3/10Talent Middle SchoolGrades: 6-8Distance: 0.6 mi
- 6/10Phoenix High SchoolGrades: 9-12Distance: 3.4 mi
Schools provided by the listing agent
- Elementary: Talent Elem
- Middle: Talent Middle
- High: Phoenix High
Source: Oregon Datashare. This data may not be complete. We recommend contacting the local school district to confirm school assignments for this home.
Get pre-qualified for a loan
At Zillow Home Loans, we can pre-qualify you in as little as 5 minutes with no impact to your credit score.An equal housing lender. NMLS #10287.

