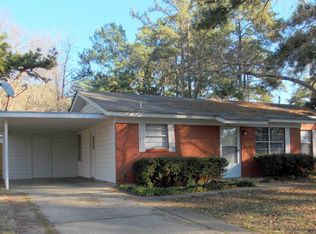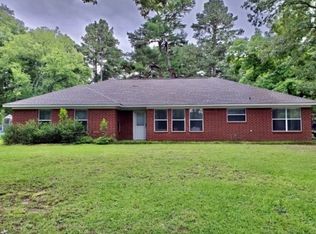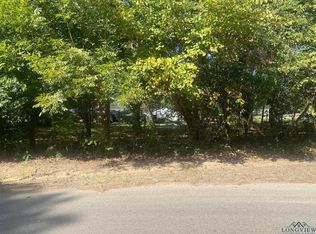Sold
Price Unknown
106 E Tuttle Rd, White Oak, TX 75693
3beds
2,569sqft
Single Family Residence
Built in 1952
0.81 Acres Lot
$275,700 Zestimate®
$--/sqft
$1,802 Estimated rent
Home value
$275,700
$256,000 - $298,000
$1,802/mo
Zestimate® history
Loading...
Owner options
Explore your selling options
What's special
Situated on just shy of an acre in White Oak ISD, this spacious ranch and shop offer endless possibilities. Open-concept living areas, generously sized bedrooms, a huge bonus room, and a separate formal dining room that could easily be converted into a 4th bedroom create a versatile floor plan that you will love! Outside, the spacious, fully-fenced backyard and covered patio are perfect for entertaining. 1500 sq ft shop has 2 roll-up doors and an additional covered entry area. You will appreciate the many updates throughout this home including a brand new roof and upgraded ridge vent, outdoor heat/air unit, stove/oven, upgraded electrical panel, and outlets. The front entry has been completely remodeled to create a covered front porch and the owners had a structural beam added between the living room and kitchen to properly support the area opened up by previous owners. Call to make your appointment today!
Zillow last checked: 8 hours ago
Listing updated: May 31, 2023 at 03:16pm
Listed by:
Misty Robertson 903-806-2711,
Elite Group Real Estate
Bought with:
Ronnie Godfrey
BOLD Real Estate Group
Source: LGVBOARD,MLS#: 20230755
Facts & features
Interior
Bedrooms & bathrooms
- Bedrooms: 3
- Bathrooms: 2
- Full bathrooms: 2
Bathroom
- Features: Shower Only, Shower and Tub
Dining room
- Features: Separate Formal Dining
Heating
- Central Gas
Cooling
- Central Electric
Appliances
- Included: Elec Range/Oven, Dishwasher, Vented Exhaust Fan, Gas Water Heater
- Laundry: Laundry Room
Features
- Ceiling Fans, Eat-in Kitchen
- Flooring: Carpet, Tile, Laminate
- Number of fireplaces: 1
- Fireplace features: Wood Burning, Living Room
Interior area
- Total structure area: 2,569
- Total interior livable area: 2,569 sqft
Property
Parking
- Total spaces: 2
- Parking features: Carport, Garage Faces Side, Attached
- Garage spaces: 2
- Has carport: Yes
Features
- Levels: One
- Stories: 1
- Patio & porch: Covered, Porch
- Fencing: Wood
Lot
- Size: 0.81 Acres
Details
- Additional structures: Storage, Workshop, Storage Buildings
- Parcel number: 49604
Construction
Type & style
- Home type: SingleFamily
- Architectural style: Traditional,Ranch
- Property subtype: Single Family Residence
Materials
- Brick
- Foundation: Slab
- Roof: Composition,Ridge Vent
Condition
- Year built: 1952
Utilities & green energy
- Gas: Natural Gas
- Sewer: Public Sewer
- Water: Public Water, City
- Utilities for property: Electricity Available, Natural Gas Available
Community & neighborhood
Location
- Region: White Oak
Other
Other facts
- Listing terms: Cash,FHA,Conventional,VA Loan,USDA Loan
Price history
| Date | Event | Price |
|---|---|---|
| 5/30/2023 | Sold | -- |
Source: | ||
| 2/10/2023 | Listed for sale | $250,000+67.8%$97/sqft |
Source: | ||
| 12/10/2019 | Sold | -- |
Source: | ||
| 10/22/2019 | Listed for sale | $149,000+14.7%$58/sqft |
Source: CENTURY 21 A SELECT GROUP #20195820 Report a problem | ||
| 5/9/2008 | Listing removed | $129,900$51/sqft |
Source: Century 21 #117689 Report a problem | ||
Public tax history
| Year | Property taxes | Tax assessment |
|---|---|---|
| 2025 | $6,534 +2.6% | $285,790 +3.5% |
| 2024 | $6,368 +7.7% | $276,120 +6.5% |
| 2023 | $5,913 +25.2% | $259,170 +31.1% |
Find assessor info on the county website
Neighborhood: 75693
Nearby schools
GreatSchools rating
- NAWhite Oak Primary SchoolGrades: PK-2Distance: 0.6 mi
- 8/10White Oak Middle SchoolGrades: 6-8Distance: 0.6 mi
- 8/10White Oak High SchoolGrades: 9-12Distance: 0.6 mi
Schools provided by the listing agent
- District: White Oak ISD
Source: LGVBOARD. This data may not be complete. We recommend contacting the local school district to confirm school assignments for this home.


