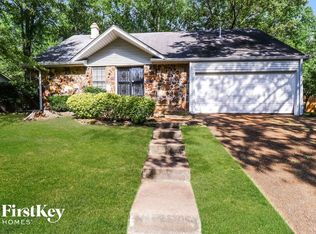Sold for $299,900
$299,900
106 Ericson Rd, Cordova, TN 38018
3beds
1,860sqft
Single Family Residence
Built in 1973
0.26 Acres Lot
$290,000 Zestimate®
$161/sqft
$1,794 Estimated rent
Home value
$290,000
$270,000 - $313,000
$1,794/mo
Zestimate® history
Loading...
Owner options
Explore your selling options
What's special
Beautiful one-level home near Walnut Grove Lake. This charming 3 bedroom 2 bath residence boasts a brand new roof and hot water heater. The kitchen features painted cabinets and granite countertops and is open to a breakfast room surrounded by windows with plantation shutters. The spacious primary suite has a large walk-in closet and double doors with patio access. The stylish primary bathroom has a walk-in shower and heated flooring. Additional features of this home are: wood flooring throughout, custom built-ins, tons of storage, wood burning (with gas starter) fireplace in the den and a covered front porch. Enjoy being down the road from Shelby Farms and all the restaurants and shopping along Germantown Parkway.
Zillow last checked: 8 hours ago
Listing updated: January 31, 2025 at 07:04am
Listed by:
John J Moore,
Keller Williams
Bought with:
Anna-Grace Williams
Adaro Realty, Inc.
Source: MAAR,MLS#: 10183956
Facts & features
Interior
Bedrooms & bathrooms
- Bedrooms: 3
- Bathrooms: 2
- Full bathrooms: 2
Primary bedroom
- Features: Walk-In Closet(s), Hardwood Floor
- Level: First
- Area: 225
- Dimensions: 15 x 15
Bedroom 2
- Features: Hardwood Floor
- Level: First
- Area: 132
- Dimensions: 12 x 11
Bedroom 3
- Features: Hardwood Floor
- Level: First
- Area: 180
- Dimensions: 15 x 12
Primary bathroom
- Features: Separate Shower, Smooth Ceiling, Tile Floor, Full Bath
Dining room
- Area: 108
- Dimensions: 12 x 9
Kitchen
- Features: Eat-in Kitchen, Separate Breakfast Room, Pantry, Washer/Dryer Connections
- Area: 132
- Dimensions: 11 x 12
Living room
- Features: Separate Den, LR/DR Combination
- Area: 108
- Dimensions: 12 x 9
Den
- Area: 294
- Dimensions: 21 x 14
Heating
- Central
Cooling
- Central Air
Appliances
- Included: Cooktop, Disposal, Dishwasher, Microwave
- Laundry: Laundry Room, Laundry Closet
Features
- All Bedrooms Down, Primary Down, Split Bedroom Plan, Renovated Bathroom, Sprayed Ceiling, Walk-In Closet(s), Living Room, Dining Room, Den/Great Room, Kitchen, Primary Bedroom, 2nd Bedroom, 3rd Bedroom, 2 or More Baths, Laundry Room, Breakfast Room, Storage
- Flooring: Wood Laminate Floors, Tile
- Windows: Aluminum Frames, Double Pane Windows
- Attic: Pull Down Stairs
- Number of fireplaces: 1
- Fireplace features: Vented Gas Fireplace, In Den/Great Room
Interior area
- Total interior livable area: 1,860 sqft
Property
Parking
- Total spaces: 2
- Parking features: Driveway/Pad, Storage, Workshop in Garage
- Covered spaces: 2
- Has uncovered spaces: Yes
Features
- Stories: 1
- Patio & porch: Porch, Patio
- Pool features: None
- Fencing: Wood,Wood Fence
Lot
- Size: 0.26 Acres
- Dimensions: 80 x 146
- Features: Some Trees
Details
- Parcel number: 091098 00010
Construction
Type & style
- Home type: SingleFamily
- Architectural style: Traditional
- Property subtype: Single Family Residence
Materials
- Brick Veneer, Wood/Composition
- Foundation: Slab
- Roof: Composition Shingles
Condition
- New construction: No
- Year built: 1973
Utilities & green energy
- Sewer: Public Sewer
- Water: Public
Community & neighborhood
Security
- Security features: Security System, Burglar Alarm, Iron Door(s)
Community
- Community features: Lake, Recreation Facilities
Location
- Region: Cordova
- Subdivision: Walnut Grove Lake Sec D
Other
Other facts
- Price range: $299.9K - $299.9K
Price history
| Date | Event | Price |
|---|---|---|
| 1/30/2025 | Sold | $299,900$161/sqft |
Source: | ||
| 1/10/2025 | Pending sale | $299,900$161/sqft |
Source: | ||
| 10/25/2024 | Listed for sale | $299,900+112.7%$161/sqft |
Source: | ||
| 1/30/2017 | Sold | $141,000+0.8%$76/sqft |
Source: | ||
| 12/28/2016 | Listed for sale | $139,900$75/sqft |
Source: REMAX Real Estate Experts, LLC #9992679 Report a problem | ||
Public tax history
| Year | Property taxes | Tax assessment |
|---|---|---|
| 2025 | $3,361 +7.5% | $63,775 +34.3% |
| 2024 | $3,128 +8.1% | $47,500 |
| 2023 | $2,894 | $47,500 |
Find assessor info on the county website
Neighborhood: 38018
Nearby schools
GreatSchools rating
- 5/10Cordova Elementary SchoolGrades: PK-5Distance: 1.4 mi
- 5/10Cordova Middle SchoolGrades: 6-8Distance: 1.6 mi
- 4/10Cordova High SchoolGrades: 9-12Distance: 3.5 mi
Get pre-qualified for a loan
At Zillow Home Loans, we can pre-qualify you in as little as 5 minutes with no impact to your credit score.An equal housing lender. NMLS #10287.
Sell for more on Zillow
Get a Zillow Showcase℠ listing at no additional cost and you could sell for .
$290,000
2% more+$5,800
With Zillow Showcase(estimated)$295,800
