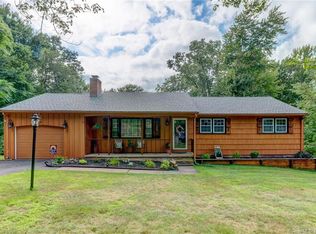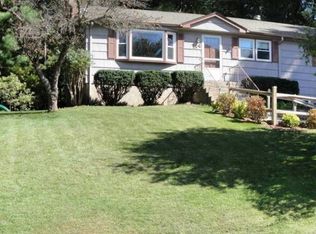Sold for $334,500
$334,500
106 Evergreen Road, Vernon, CT 06066
4beds
1,568sqft
Single Family Residence
Built in 1974
1.02 Acres Lot
$348,800 Zestimate®
$213/sqft
$2,755 Estimated rent
Home value
$348,800
$307,000 - $398,000
$2,755/mo
Zestimate® history
Loading...
Owner options
Explore your selling options
What's special
Welcome to your dream home! Nestled on a serene and private lot in desirable Vernon, this classic Colonial offers the perfect blend of charm, space, and comfort. Boasting 4 generously sized bedrooms and 2 full baths, this home is ideal for growing families or anyone who enjoys room to spread out. Step inside to find a warm and inviting layout, featuring a spacious living room filled with natural light, a formal dining area perfect for gatherings, and a well-appointed kitchen ready for your personal touch. The bedrooms are located upstairs, providing peace and privacy. Enjoy outdoor living at its best with a secluded backyard, perfect for relaxing, entertaining, or gardening. With a new oil tank, boiler, windows, siding and roof, you'll have nothing to do except add your personal taste. Don't miss this rare opportunity, schedule your showing today! All offers must include 104 Evergreen Rd, Vernon, CT. 06066 All offers are subject to probate court approval
Zillow last checked: 8 hours ago
Listing updated: September 12, 2025 at 07:10am
Listed by:
Team HPR of Berkshire Hathaway Homeservices New England Properties,
Melanie O'donnell 860-770-2433,
Berkshire Hathaway NE Prop. 860-489-1772
Bought with:
Sara Etienne, RES.0765583
eXp Realty
Source: Smart MLS,MLS#: 24116247
Facts & features
Interior
Bedrooms & bathrooms
- Bedrooms: 4
- Bathrooms: 2
- Full bathrooms: 2
Primary bedroom
- Level: Upper
Bedroom
- Level: Upper
Bedroom
- Level: Upper
Bedroom
- Level: Upper
Dining room
- Level: Main
Living room
- Level: Main
Heating
- Hot Water, Oil
Cooling
- None
Appliances
- Included: Cooktop, Oven/Range, Microwave, Refrigerator, Dishwasher, Tankless Water Heater
Features
- Basement: Full
- Attic: Access Via Hatch
- Number of fireplaces: 1
Interior area
- Total structure area: 1,568
- Total interior livable area: 1,568 sqft
- Finished area above ground: 1,568
Property
Parking
- Parking features: None
Lot
- Size: 1.02 Acres
- Features: Level
Details
- Parcel number: 2361720
- Zoning: R-22
Construction
Type & style
- Home type: SingleFamily
- Architectural style: Colonial
- Property subtype: Single Family Residence
Materials
- Vinyl Siding
- Foundation: Concrete Perimeter
- Roof: Asphalt
Condition
- New construction: No
- Year built: 1974
Utilities & green energy
- Sewer: Public Sewer
- Water: Public
Community & neighborhood
Location
- Region: Vernon
Price history
| Date | Event | Price |
|---|---|---|
| 9/12/2025 | Listing removed | $337,500$215/sqft |
Source: | ||
| 9/12/2025 | Pending sale | $337,500+0.9%$215/sqft |
Source: | ||
| 9/10/2025 | Sold | $334,500-0.9%$213/sqft |
Source: | ||
| 8/15/2025 | Contingent | $337,500$215/sqft |
Source: | ||
| 8/8/2025 | Listed for sale | $337,500+3374900%$215/sqft |
Source: | ||
Public tax history
| Year | Property taxes | Tax assessment |
|---|---|---|
| 2025 | $5,056 +2.8% | $140,100 |
| 2024 | $4,916 +5.1% | $140,100 |
| 2023 | $4,678 | $140,100 |
Find assessor info on the county website
Neighborhood: 06066
Nearby schools
GreatSchools rating
- 7/10Center Road SchoolGrades: PK-5Distance: 1 mi
- 6/10Vernon Center Middle SchoolGrades: 6-8Distance: 0.8 mi
- 3/10Rockville High SchoolGrades: 9-12Distance: 1.3 mi
Get pre-qualified for a loan
At Zillow Home Loans, we can pre-qualify you in as little as 5 minutes with no impact to your credit score.An equal housing lender. NMLS #10287.
Sell with ease on Zillow
Get a Zillow Showcase℠ listing at no additional cost and you could sell for —faster.
$348,800
2% more+$6,976
With Zillow Showcase(estimated)$355,776

