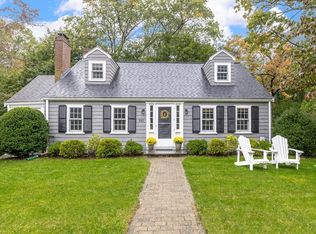Sold for $1,425,000
$1,425,000
106 Falcon St, Needham, MA 02492
5beds
2,464sqft
Single Family Residence
Built in 1950
10,454 Square Feet Lot
$1,711,700 Zestimate®
$578/sqft
$6,851 Estimated rent
Home value
$1,711,700
$1.56M - $1.90M
$6,851/mo
Zestimate® history
Loading...
Owner options
Explore your selling options
What's special
Meticulously maintained, this oversized Cape-style residence offers a well-designed floor plan for today’s lifestyle. The remodeled eat-in kitchen includes custom cabinetry, granite countertops, & SS appliances. The dining room is bathed in natural light from the bay window & skylights, overlooking your backyard oasis & private deck. Main level also features a living room with a gas fireplace & a family room with a wood burning stove, plus 2 bedrooms & a half bath that can easily be converted to a full. Upstairs, you'll find 2 full baths & 3 additional bedrooms, including a spacious main suite with ample closet space. Recent updates include Anderson windows, A/C, roof, HVAC, & tankless water heater. Enjoy conveniences like a fenced in yard, gas generator, a whole-house humidifier, hardwood floors throughout, oversized basement for future expansion & garage with walk up attic. Located in a sought-after neighborhood & within walking distance to the train, High School, & Mitchell School.
Zillow last checked: 8 hours ago
Listing updated: May 16, 2024 at 02:57pm
Listed by:
Faina Shapiro 617-820-0600,
Berkshire Hathaway HomeServices Page Realty 508-533-5122,
Faina Shapiro 617-820-0600
Bought with:
The Samantha Eisenberg Group
Compass
Source: MLS PIN,MLS#: 73219411
Facts & features
Interior
Bedrooms & bathrooms
- Bedrooms: 5
- Bathrooms: 3
- Full bathrooms: 2
- 1/2 bathrooms: 1
Primary bedroom
- Features: Bathroom - Full, Closet - Linen, Walk-In Closet(s), Closet, Attic Access
- Level: Second
Bedroom 2
- Features: Closet
- Level: Second
Bedroom 3
- Features: Closet
- Level: Second
Bedroom 4
- Features: Closet, Flooring - Hardwood
- Level: First
Bedroom 5
- Features: Closet, Flooring - Hardwood
- Level: First
Primary bathroom
- Features: Yes
Bathroom 1
- Features: Bathroom - Half, Flooring - Stone/Ceramic Tile
- Level: First
Bathroom 2
- Features: Bathroom - Full, Bathroom - With Shower Stall, Closet/Cabinets - Custom Built, Flooring - Stone/Ceramic Tile, Jacuzzi / Whirlpool Soaking Tub
- Level: Second
Bathroom 3
- Features: Bathroom - Full, Bathroom - With Shower Stall, Flooring - Stone/Ceramic Tile
- Level: Second
Dining room
- Features: Skylight, Flooring - Hardwood, Window(s) - Bay/Bow/Box, Slider
- Level: First
Family room
- Features: Wood / Coal / Pellet Stove, Open Floorplan
- Level: First
Kitchen
- Features: Closet/Cabinets - Custom Built, Flooring - Hardwood, Countertops - Stone/Granite/Solid, Remodeled, Stainless Steel Appliances, Gas Stove
- Level: First
Living room
- Features: Flooring - Hardwood, Window(s) - Bay/Bow/Box
- Level: First
Heating
- Forced Air
Cooling
- Central Air
Appliances
- Included: Tankless Water Heater, Range, Dishwasher, Refrigerator, Washer, Dryer, Range Hood
- Laundry: First Floor
Features
- Closet, Closet/Cabinets - Custom Built, Mud Room, Other
- Flooring: Tile, Hardwood, Flooring - Stone/Ceramic Tile
- Windows: Insulated Windows
- Basement: Full,Bulkhead,Sump Pump
- Number of fireplaces: 2
- Fireplace features: Living Room
Interior area
- Total structure area: 2,464
- Total interior livable area: 2,464 sqft
Property
Parking
- Total spaces: 5
- Parking features: Attached, Paved Drive, Off Street, Driveway
- Attached garage spaces: 1
- Uncovered spaces: 4
Features
- Patio & porch: Deck
- Exterior features: Deck, Rain Gutters, Professional Landscaping
Lot
- Size: 10,454 sqft
Details
- Parcel number: M:027.0 B:0031 L:0000.0,138270
- Zoning: SRB
Construction
Type & style
- Home type: SingleFamily
- Architectural style: Cape
- Property subtype: Single Family Residence
Materials
- Frame
- Foundation: Concrete Perimeter
- Roof: Shingle
Condition
- Year built: 1950
Utilities & green energy
- Electric: Generator, 200+ Amp Service, Generator Connection
- Sewer: Public Sewer
- Water: Public
- Utilities for property: for Gas Range, Generator Connection
Community & neighborhood
Security
- Security features: Security System
Community
- Community features: Public Transportation, Shopping, Pool, Park, Walk/Jog Trails, Medical Facility, Bike Path, Highway Access, House of Worship, Public School, Sidewalks
Location
- Region: Needham
Other
Other facts
- Listing terms: Deed Restricted (See Remarks)
- Road surface type: Paved
Price history
| Date | Event | Price |
|---|---|---|
| 5/15/2024 | Sold | $1,425,000+18.8%$578/sqft |
Source: MLS PIN #73219411 Report a problem | ||
| 4/3/2024 | Listed for sale | $1,200,000$487/sqft |
Source: MLS PIN #73219411 Report a problem | ||
Public tax history
| Year | Property taxes | Tax assessment |
|---|---|---|
| 2025 | $13,666 +15.2% | $1,289,200 +36.1% |
| 2024 | $11,860 -0.7% | $947,300 +3.4% |
| 2023 | $11,947 +6.6% | $916,200 +9.3% |
Find assessor info on the county website
Neighborhood: 02492
Nearby schools
GreatSchools rating
- 9/10William Mitchell Elementary SchoolGrades: K-5Distance: 0.2 mi
- 9/10Pollard Middle SchoolGrades: 7-8Distance: 0.8 mi
- 10/10Needham High SchoolGrades: 9-12Distance: 0.6 mi
Schools provided by the listing agent
- Elementary: Mitchell
- Middle: Pollard
- High: Needham Hs
Source: MLS PIN. This data may not be complete. We recommend contacting the local school district to confirm school assignments for this home.
Get a cash offer in 3 minutes
Find out how much your home could sell for in as little as 3 minutes with a no-obligation cash offer.
Estimated market value$1,711,700
Get a cash offer in 3 minutes
Find out how much your home could sell for in as little as 3 minutes with a no-obligation cash offer.
Estimated market value
$1,711,700
