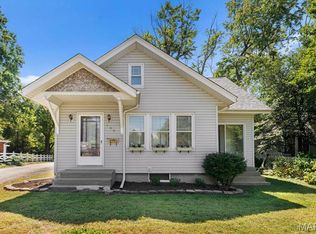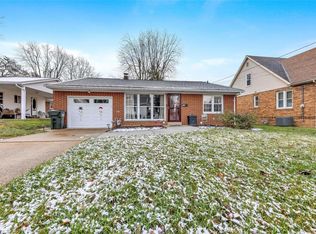Closed
Listing Provided by:
Sam Row 618-972-6030,
Keller Williams Pinnacle
Bought with: Keller Williams Pinnacle
$192,000
106 Front St, Waterloo, IL 62298
3beds
1,903sqft
Single Family Residence
Built in 1948
8,842.68 Square Feet Lot
$251,100 Zestimate®
$101/sqft
$2,020 Estimated rent
Home value
$251,100
$234,000 - $269,000
$2,020/mo
Zestimate® history
Loading...
Owner options
Explore your selling options
What's special
Fantastic location close to downtown Waterloo's vibrant dining & shopping district! This 1.5 story 3 bed/ 2 bath home is loaded w/ charm. The spacious main level features a living room centered by a gorgeous fireplace, family room, & dining room w/ bay window all with beautiful wood floors. The huge kitchen has ample cabinets, counter space & plenty of room for additional dining walking out to a spacious yard hosting a brick patio area & generous space for pets, play & gardening! You'll also find a 2 large bedrooms, plus a full bath w/laundry room to round out the main level. Upstairs discover the landing area leading into a huge master suite w/ private bath! The unfinished lower level has tons of room for storage in addition to more usable square footage for future finished expansion! Don't forget about the over-sized 2 car garage along with new carpet in several rooms! This home is move-in ready & priced to add your own additional cosmetic updates! Buy now before someone else does!
Zillow last checked: 8 hours ago
Listing updated: April 28, 2025 at 06:28pm
Listing Provided by:
Sam Row 618-972-6030,
Keller Williams Pinnacle
Bought with:
Carmen R Flowers, 475196314
Keller Williams Pinnacle
Source: MARIS,MLS#: 24011205 Originating MLS: Southwestern Illinois Board of REALTORS
Originating MLS: Southwestern Illinois Board of REALTORS
Facts & features
Interior
Bedrooms & bathrooms
- Bedrooms: 3
- Bathrooms: 2
- Full bathrooms: 2
- Main level bathrooms: 1
- Main level bedrooms: 2
Bedroom
- Features: Floor Covering: Carpeting
- Level: Main
- Area: 216
- Dimensions: 18x12
Bedroom
- Features: Floor Covering: Wood
- Level: Main
- Area: 126
- Dimensions: 14x9
Bedroom
- Features: Floor Covering: Carpeting
- Level: Upper
- Area: 285
- Dimensions: 19x15
Bathroom
- Features: Floor Covering: Vinyl
- Level: Main
- Area: 80
- Dimensions: 10x8
Bathroom
- Features: Floor Covering: Laminate
- Level: Upper
- Area: 70
- Dimensions: 10x7
Dining room
- Features: Floor Covering: Wood
- Level: Main
- Area: 121
- Dimensions: 11x11
Family room
- Features: Floor Covering: Wood
- Level: Main
- Area: 156
- Dimensions: 13x12
Kitchen
- Features: Floor Covering: Vinyl
- Level: Main
- Area: 285
- Dimensions: 19x15
Living room
- Features: Floor Covering: Wood
- Level: Main
- Area: 165
- Dimensions: 15x11
Heating
- Natural Gas, Forced Air
Cooling
- Central Air, Electric
Appliances
- Included: Gas Water Heater, Dishwasher, Gas Range, Gas Oven, Refrigerator
- Laundry: Main Level
Features
- Walk-In Closet(s), Breakfast Room, Kitchen Island, Custom Cabinetry, Eat-in Kitchen, Kitchen/Dining Room Combo, Separate Dining
- Flooring: Carpet, Hardwood
- Doors: Storm Door(s)
- Windows: Bay Window(s)
- Basement: Full,Unfinished,Walk-Up Access
- Number of fireplaces: 1
- Fireplace features: Living Room, Wood Burning
Interior area
- Total structure area: 1,903
- Total interior livable area: 1,903 sqft
- Finished area above ground: 1,903
- Finished area below ground: 0
Property
Parking
- Total spaces: 2
- Parking features: Detached, Garage, Garage Door Opener, Off Street, Oversized
- Garage spaces: 2
Features
- Levels: One and One Half
- Patio & porch: Patio
Lot
- Size: 8,842 sqft
- Dimensions: .2034 acres
Details
- Additional structures: Garage(s)
- Parcel number: 0725465009000
- Special conditions: Standard
Construction
Type & style
- Home type: SingleFamily
- Architectural style: Bungalow,Traditional
- Property subtype: Single Family Residence
Materials
- Vinyl Siding
Condition
- Year built: 1948
Utilities & green energy
- Sewer: Public Sewer
- Water: Public
Community & neighborhood
Security
- Security features: Smoke Detector(s)
Location
- Region: Waterloo
- Subdivision: South Waterloo Fairview Sub
Other
Other facts
- Listing terms: Cash,Conventional,FHA,USDA Loan,VA Loan
- Ownership: Private
- Road surface type: Gravel
Price history
| Date | Event | Price |
|---|---|---|
| 4/9/2024 | Sold | $192,000-4%$101/sqft |
Source: | ||
| 4/2/2024 | Pending sale | $199,900$105/sqft |
Source: | ||
| 3/13/2024 | Contingent | $199,900$105/sqft |
Source: | ||
| 3/8/2024 | Listed for sale | $199,900$105/sqft |
Source: | ||
Public tax history
| Year | Property taxes | Tax assessment |
|---|---|---|
| 2024 | $4,305 +15.6% | $68,870 +15.9% |
| 2023 | $3,724 +88.9% | $59,420 +0.4% |
| 2022 | $1,971 | $59,200 +10.8% |
Find assessor info on the county website
Neighborhood: 62298
Nearby schools
GreatSchools rating
- 4/10Gardner Elementary SchoolGrades: 4-5Distance: 0.6 mi
- 9/10Waterloo Junior High SchoolGrades: 6-8Distance: 0.8 mi
- 8/10Waterloo High SchoolGrades: 9-12Distance: 0.8 mi
Schools provided by the listing agent
- Elementary: Waterloo Dist 5
- Middle: Waterloo Dist 5
- High: Waterloo
Source: MARIS. This data may not be complete. We recommend contacting the local school district to confirm school assignments for this home.
Get a cash offer in 3 minutes
Find out how much your home could sell for in as little as 3 minutes with a no-obligation cash offer.
Estimated market value$251,100
Get a cash offer in 3 minutes
Find out how much your home could sell for in as little as 3 minutes with a no-obligation cash offer.
Estimated market value
$251,100

