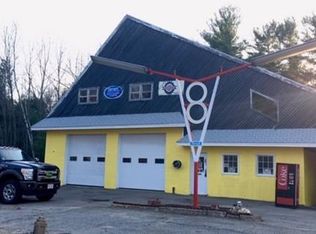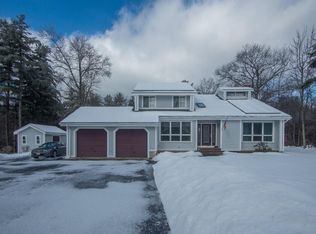Sold for $365,000
$365,000
106 Gardner Rd, Hubbardston, MA 01452
3beds
1,726sqft
Single Family Residence
Built in 1940
1.84 Acres Lot
$366,900 Zestimate®
$211/sqft
$2,982 Estimated rent
Home value
$366,900
$334,000 - $400,000
$2,982/mo
Zestimate® history
Loading...
Owner options
Explore your selling options
What's special
Welcome to 106 Gardner Rd in Hubbardston. This 3-bedroom, 1.5-bath Colonial offers over 1,700 sq. ft. of living space on nearly 2 acres of land. The main level features an open kitchen with cathedral ceiling, skylights, island, and pantry, flowing into a dining room with bay window and stone tile flooring. A spacious living room with pellet stove and slider opens to the deck and backyard. Upstairs, the primary bedroom includes a walk-in closet and ceiling fan, along with two additional bedrooms and a full bath with solid-surface vanity. Exterior highlights include a front porch, wood deck, storage shed, and garden area.
Zillow last checked: 8 hours ago
Listing updated: December 01, 2025 at 06:40am
Listed by:
Eclipse Group,
Cameron Real Estate Group 781-486-3180,
Christo Genchev 781-323-0649
Bought with:
Andrew Craig
Coldwell Banker Realty - Worcester
Source: MLS PIN,MLS#: 73435417
Facts & features
Interior
Bedrooms & bathrooms
- Bedrooms: 3
- Bathrooms: 2
- Full bathrooms: 1
- 1/2 bathrooms: 1
Primary bedroom
- Features: Ceiling Fan(s), Walk-In Closet(s), Flooring - Wall to Wall Carpet
- Level: Second
Bedroom 2
- Features: Closet, Flooring - Laminate
- Level: Second
Bedroom 3
- Features: Closet, Flooring - Laminate
- Level: Second
Bathroom 1
- Features: Bathroom - Half, Ceiling Fan(s), Flooring - Stone/Ceramic Tile
- Level: First
Bathroom 2
- Features: Bathroom - Full, Flooring - Laminate, Countertops - Stone/Granite/Solid
- Level: Second
Dining room
- Features: Skylight, Ceiling Fan(s), Flooring - Stone/Ceramic Tile, Window(s) - Bay/Bow/Box
- Level: First
Kitchen
- Features: Skylight, Cathedral Ceiling(s), Flooring - Stone/Ceramic Tile, Dining Area, Pantry, Kitchen Island, Attic Access, Open Floorplan
- Level: Main,First
Living room
- Features: Wood / Coal / Pellet Stove, Closet, Flooring - Laminate, Deck - Exterior, Slider
- Level: First
Heating
- Baseboard, Oil
Cooling
- None
Appliances
- Included: Range, Dishwasher, Refrigerator, Washer, Dryer
- Laundry: First Floor, Electric Dryer Hookup, Washer Hookup
Features
- Flooring: Tile, Vinyl, Carpet
- Windows: Insulated Windows, Storm Window(s), Screens
- Basement: Partial,Dirt Floor,Unfinished
- Has fireplace: No
Interior area
- Total structure area: 1,726
- Total interior livable area: 1,726 sqft
- Finished area above ground: 1,726
Property
Parking
- Total spaces: 6
- Parking features: Paved Drive, Off Street, Paved
- Uncovered spaces: 6
Features
- Patio & porch: Porch, Deck - Wood
- Exterior features: Porch, Deck - Wood, Rain Gutters, Storage, Screens, Garden
Lot
- Size: 1.84 Acres
- Features: Wooded, Level, Steep Slope
Details
- Parcel number: 1552954
- Zoning: RES
Construction
Type & style
- Home type: SingleFamily
- Architectural style: Colonial
- Property subtype: Single Family Residence
Materials
- Frame
- Foundation: Irregular
- Roof: Shingle
Condition
- Year built: 1940
Utilities & green energy
- Electric: Circuit Breakers, 200+ Amp Service
- Sewer: Private Sewer
- Water: Private
- Utilities for property: for Electric Range, for Electric Dryer, Washer Hookup
Community & neighborhood
Community
- Community features: Public Transportation, Shopping, Park, Walk/Jog Trails, Stable(s), Medical Facility, Laundromat, Conservation Area, Highway Access, House of Worship, Public School
Location
- Region: Hubbardston
Other
Other facts
- Road surface type: Paved
Price history
| Date | Event | Price |
|---|---|---|
| 11/26/2025 | Sold | $365,000$211/sqft |
Source: MLS PIN #73435417 Report a problem | ||
| 10/22/2025 | Contingent | $365,000$211/sqft |
Source: MLS PIN #73435417 Report a problem | ||
| 10/7/2025 | Price change | $365,000-2.7%$211/sqft |
Source: MLS PIN #73435417 Report a problem | ||
| 9/25/2025 | Listed for sale | $375,000+58.9%$217/sqft |
Source: MLS PIN #73435417 Report a problem | ||
| 1/29/2021 | Sold | $236,000+9.8%$137/sqft |
Source: Public Record Report a problem | ||
Public tax history
| Year | Property taxes | Tax assessment |
|---|---|---|
| 2025 | $3,484 +9.6% | $298,300 +10.6% |
| 2024 | $3,180 +48% | $269,700 +63.6% |
| 2023 | $2,149 -6.9% | $164,900 |
Find assessor info on the county website
Neighborhood: 01452
Nearby schools
GreatSchools rating
- 6/10Hubbardston Center SchoolGrades: PK-5Distance: 1.9 mi
- 3/10Quabbin Regional Middle SchoolGrades: 6-8Distance: 9 mi
- 5/10Quabbin Regional High SchoolGrades: 9-12Distance: 9 mi
Get a cash offer in 3 minutes
Find out how much your home could sell for in as little as 3 minutes with a no-obligation cash offer.
Estimated market value$366,900
Get a cash offer in 3 minutes
Find out how much your home could sell for in as little as 3 minutes with a no-obligation cash offer.
Estimated market value
$366,900

