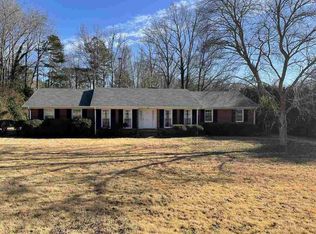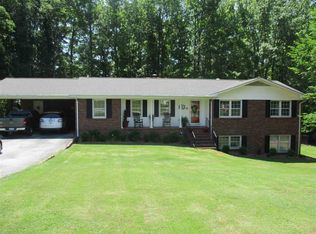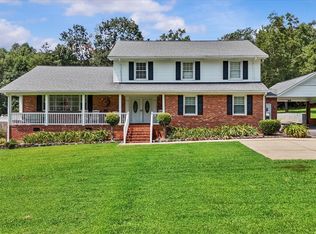Sold-in house
$350,000
106 Hidden Hill Rd, Union, SC 29379
4beds
2,411sqft
Single Family Residence
Built in 1969
0.77 Acres Lot
$351,300 Zestimate®
$145/sqft
$1,994 Estimated rent
Home value
$351,300
Estimated sales range
Not available
$1,994/mo
Zestimate® history
Loading...
Owner options
Explore your selling options
What's special
Welcome to this beautifully updated brick ranch, nestled in a well-established neighborhood in Union, SC. Offering stylish, one-level living, this fully renovated four-bedroom, two-bath home boasts a spacious open floor plan perfect for modern living. The chef’s dream kitchen features granite countertops, a large center island, brand-new stainless steel appliances, and soft-close custom cabinetry. Just off the kitchen, you'll find a large laundry room and a perfectly laid-out walk-in pantry, designed with both convenience and function in mind. Throughout the home, a neutral color palette complements the modern gold fixtures and lighting, creating a warm and cohesive space. The primary suite includes his-and-hers closets and a spa-like en-suite bath with a custom double vanity topped in level four granite. Each of the four bedrooms is generously sized and thoughtfully designed for comfort and functionality. Additional highlights include a fully floored attic for extra storage, a 2-car garage, and a screened-in back porch, ideal for enjoying your morning coffee or unwinding in the evening. With charming curb appeal, mature fruit trees, and extensive updates from the crawl space to the attic, this home is truly move-in ready. Don’t miss your opportunity to own this stunning, turn-key property in a desirable location!
Zillow last checked: 8 hours ago
Listing updated: August 26, 2025 at 06:01pm
Listed by:
KENNY O'SHIELDS 864-426-2151,
New Horizon Realty OShields RE
Bought with:
KENNY O'SHIELDS
New Horizon Realty OShields RE
Source: SAR,MLS#: 326611
Facts & features
Interior
Bedrooms & bathrooms
- Bedrooms: 4
- Bathrooms: 2
- Full bathrooms: 2
- Main level bedrooms: 4
Primary bedroom
- Level: First
- Area: 199
- Dimensions: 16'7x12'0
Bedroom 2
- Level: First
- Area: 147.19
- Dimensions: 13'1x11'3
Bedroom 3
- Level: First
- Area: 164.4
- Dimensions: 11'1x14'10
Bedroom 4
- Level: First
- Area: 148.65
- Dimensions: 12'10x11'7
Breakfast room
- Level: 10'4x13'1
- Dimensions: 1
Dining room
- Level: First
- Area: 250.25
- Dimensions: 16'6x15'2
Kitchen
- Level: First
- Area: 148.13
- Dimensions: 11'3x13'2
Laundry
- Level: First
- Area: 53.97
- Dimensions: 9'8x5'7
Living room
- Level: First
- Area: 319.69
- Dimensions: 23'3x13'9
Other
- Description: office/study
- Level: First
- Area: 134.96
- Dimensions: 10'3x13'2
Other
- Description: Pantry
- Level: First
- Area: 27.99
- Dimensions: 5'5x5'2
Screened porch
- Level: First
- Area: 186.08
- Dimensions: 19'3x9'8
Heating
- Forced Air, Electricity
Cooling
- Central Air, Electricity
Appliances
- Included: Dishwasher, Disposal, Microwave, Electric Range, Range, Refrigerator, Tankless Water Heater
- Laundry: 1st Floor, Electric Dryer Hookup, Walk-In, Washer Hookup
Features
- Attic Stairs Pulldown, Fireplace, Ceiling - Smooth, Solid Surface Counters, Open Floorplan, Pantry, Walk-In Pantry
- Flooring: Luxury Vinyl
- Doors: Storm Door(s)
- Windows: Insulated Windows
- Has basement: No
- Attic: Pull Down Stairs,Storage
- Has fireplace: No
Interior area
- Total interior livable area: 2,411 sqft
- Finished area above ground: 2,411
- Finished area below ground: 0
Property
Parking
- Total spaces: 2
- Parking features: Garage Door Opener, Garage, Garage Faces Side, Attached Garage
- Garage spaces: 2
- Has uncovered spaces: Yes
Features
- Levels: One
- Patio & porch: Porch, Screened
- Exterior features: Aluminum/Vinyl Trim
Lot
- Size: 0.77 Acres
- Features: Level
- Topography: Level
Details
- Parcel number: 0840604004000
Construction
Type & style
- Home type: SingleFamily
- Architectural style: Ranch
- Property subtype: Single Family Residence
Materials
- Brick Veneer
- Foundation: Crawl Space
- Roof: Architectural
Condition
- New construction: No
- Year built: 1969
Utilities & green energy
- Electric: City Union
- Gas: City Union
- Sewer: Public Sewer
- Water: Public, City Union
Community & neighborhood
Security
- Security features: Smoke Detector(s)
Location
- Region: Union
- Subdivision: Cherokee Estate
HOA & financial
HOA
- Has HOA: Yes
- HOA fee: $50 annually
Price history
| Date | Event | Price |
|---|---|---|
| 8/25/2025 | Sold | $350,000-2.8%$145/sqft |
Source: | ||
| 7/18/2025 | Pending sale | $359,900$149/sqft |
Source: | ||
| 7/18/2025 | Listed for sale | $359,900$149/sqft |
Source: | ||
Public tax history
| Year | Property taxes | Tax assessment |
|---|---|---|
| 2024 | $818 -66.7% | $5,160 -33.2% |
| 2023 | $2,458 | $7,730 |
| 2022 | -- | $7,730 |
Find assessor info on the county website
Neighborhood: 29379
Nearby schools
GreatSchools rating
- 7/10Monarch Elementary SchoolGrades: PK-5Distance: 1.3 mi
- 5/10Sims Middle SchoolGrades: 6-8Distance: 1.3 mi
- 3/10Union County High SchoolGrades: 9-12Distance: 3.4 mi
Schools provided by the listing agent
- Elementary: 8-Monarch Elementary
- Middle: 8-Sims Middle School
- High: 8-Union Comprehensive HS
Source: SAR. This data may not be complete. We recommend contacting the local school district to confirm school assignments for this home.

Get pre-qualified for a loan
At Zillow Home Loans, we can pre-qualify you in as little as 5 minutes with no impact to your credit score.An equal housing lender. NMLS #10287.


