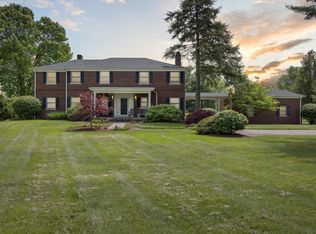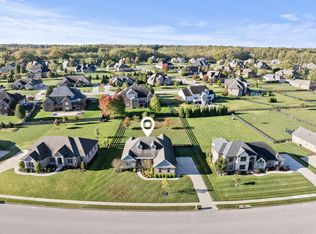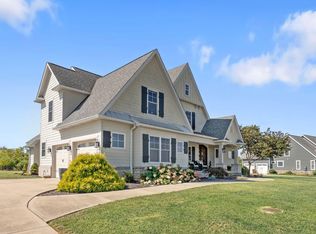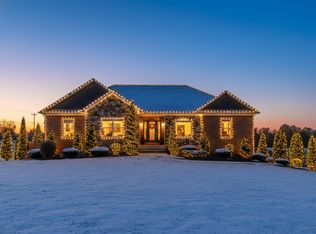Nestled on a 1-acre lot backing to protected farmland, this 4-bedroom, 3 full + 2 half bath all-brick home offers the blend of elegance and privacy in an area where homes rarely come to market. Enter a grand 2-story foyer with an open staircase by a formal dining room, and a private office with French Doors. The soaring, light-filled great room offers windows to the ceiling, custom built-ins, and a gas-log fireplace. It flows into the gourmet kitchen, with a large center island, custom cabinetry, granite, a walk-in pantry, a breakfast area wrapped in natural light, and a second staircase with added convenience. Upstairs, the vaulted primary suite features hardwood floors, a spa-like bath with whirlpool tub, tiled shower, double vanities, and a custom walk-in closet. Custom closets in all three additional bedrooms as well. The layout includes a Jack-and-Jill bath and a private en-suite, as well as an upstairs tiled laundry room. The walk-out basement features a theater room, bar, and home gym. Outdoor living shines with a large deck, seeing peaceful meadows, and a built-in gourmet gas grill. Additional features, geothermal HVAC, central vacuum, multi-zone audio, and a 3-car garage.
For sale
$975,000
106 Hidden Meadow Ln, Nicholasville, KY 40356
4beds
4,377sqft
Est.:
Single Family Residence
Built in 2007
1 Acres Lot
$934,500 Zestimate®
$223/sqft
$38/mo HOA
What's special
Gas-log fireplaceTheater roomWalk-out basementAll-brick homeLarge deckBacking to protected farmlandGourmet kitchen
- 131 days |
- 965 |
- 50 |
Zillow last checked: 8 hours ago
Listing updated: 16 hours ago
Listed by:
William Said 859-230-5575,
Tru Life Real Estate
Source: Imagine MLS,MLS#: 25016545
Tour with a local agent
Facts & features
Interior
Bedrooms & bathrooms
- Bedrooms: 4
- Bathrooms: 5
- Full bathrooms: 3
- 1/2 bathrooms: 2
Primary bedroom
- Level: Second
Bedroom 1
- Level: Second
Bedroom 2
- Level: Second
Bedroom 3
- Level: Second
Bathroom 1
- Description: Full Bath
- Level: Second
Bathroom 2
- Description: Full Bath
- Level: Second
Bathroom 3
- Description: Full Bath
- Level: Second
Bathroom 4
- Description: Half Bath
- Level: First
Bathroom 5
- Description: Half Bath
- Level: Lower
Dining room
- Level: First
Dining room
- Level: First
Family room
- Level: Lower
Family room
- Level: Lower
Foyer
- Level: Second
Foyer
- Level: First
Foyer
- Level: Second
Great room
- Level: First
Great room
- Level: First
Kitchen
- Level: First
Office
- Level: First
Other
- Description: Home Gym Room
- Level: Lower
Other
- Description: Home Gym Room
- Level: Lower
Utility room
- Level: Second
Heating
- Electric, Geothermal
Cooling
- Electric, Geothermal
Appliances
- Included: Dryer, Disposal, Dishwasher, Microwave, Refrigerator, Washer, Cooktop, Oven
- Laundry: Electric Dryer Hookup, Washer Hookup
Features
- Breakfast Bar, Central Vacuum, Entrance Foyer, Walk-In Closet(s), Ceiling Fan(s)
- Flooring: Carpet, Hardwood, Tile
- Basement: Concrete,Full,Partial,Partially Finished,Sump Pump,Walk-Out Access
- Number of fireplaces: 1
- Fireplace features: Gas Log, Gas Starter, Great Room
Interior area
- Total structure area: 4,377
- Total interior livable area: 4,377 sqft
- Finished area above ground: 3,169
- Finished area below ground: 1,208
Video & virtual tour
Property
Parking
- Total spaces: 3
- Parking features: Attached Garage, Driveway, Off Street, Garage Faces Side
- Garage spaces: 3
- Has uncovered spaces: Yes
Features
- Levels: Two
- Fencing: Wood
- Has view: Yes
- View description: Neighborhood, Farm
Lot
- Size: 1 Acres
Details
- Parcel number: 0210000028.0
Construction
Type & style
- Home type: SingleFamily
- Property subtype: Single Family Residence
Materials
- Brick Veneer
- Foundation: Block
- Roof: Shingle
Condition
- Year built: 2007
Utilities & green energy
- Sewer: Septic Tank
- Water: Public
- Utilities for property: Electricity Available, Natural Gas Available, Water Available
Community & HOA
Community
- Subdivision: Holloway
HOA
- Has HOA: Yes
- Services included: Other
- HOA fee: $450 annually
Location
- Region: Nicholasville
Financial & listing details
- Price per square foot: $223/sqft
- Tax assessed value: $530,000
- Annual tax amount: $5,481
- Date on market: 8/1/2025
Estimated market value
$934,500
$888,000 - $981,000
$4,036/mo
Price history
Price history
| Date | Event | Price |
|---|---|---|
| 8/1/2025 | Listed for sale | $975,000+100.6%$223/sqft |
Source: | ||
| 8/19/2014 | Sold | $486,000-2.8%$111/sqft |
Source: | ||
| 5/14/2014 | Price change | $499,900-2.8%$114/sqft |
Source: Jonah Mitchell Real Estate & Auction #1401281 Report a problem | ||
| 3/5/2014 | Price change | $514,500-3.7%$118/sqft |
Source: Jonah Mitchell Real Estate & Auction #1401281 Report a problem | ||
| 1/26/2014 | Listed for sale | $534,500+568.1%$122/sqft |
Source: Jonah Mitchell Real Estate & Auction #1401281 Report a problem | ||
Public tax history
Public tax history
| Year | Property taxes | Tax assessment |
|---|---|---|
| 2022 | $5,481 -0.4% | $530,000 |
| 2021 | $5,501 +9.5% | $530,000 +9.1% |
| 2020 | $5,024 +1.2% | $486,000 |
Find assessor info on the county website
BuyAbility℠ payment
Est. payment
$5,729/mo
Principal & interest
$4724
Property taxes
$626
Other costs
$379
Climate risks
Neighborhood: 40356
Nearby schools
GreatSchools rating
- 7/10Rosenwald Dunbar Elementary SchoolGrades: 1-5Distance: 4.1 mi
- 7/10West Jessamine Middle SchoolGrades: 6-8Distance: 4.2 mi
- 6/10West Jessamine High SchoolGrades: 9-12Distance: 3.8 mi
Schools provided by the listing agent
- Elementary: Rosenwald
- Middle: West Jessamine Middle School
- High: West Jess HS
Source: Imagine MLS. This data may not be complete. We recommend contacting the local school district to confirm school assignments for this home.
- Loading
- Loading






