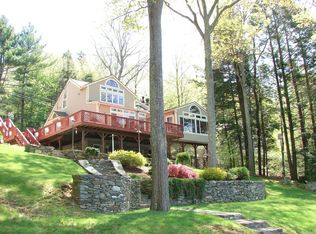Extraordinary opportunity to create your own retreat in this tranquil setting on Witches Woods Lake. Direct 120 feet of waterfront cedar sided home where you can enjoy westerly lake views and enjoy all the seasons. This exceptional, open-floor-plan design maximizes recreational and entertainment space, while the expansive deck and outdoor amenities provide a beautiful vista of peaceful waters below. Pristine tiger eye maple floors, handmade wooden stairs and railing leading to the second floor, and sensational unobstructed lake views are just a few reasons to adore and feel right at home in the dining and living room combination. A delightful custom hickory cabinet kitchen with tile flooring, skylight, recessed lighting and crown molding greets you to the left as you enter. The well thought-out and planned custom engineered stairs leading to the dock and water a, tiered landscaping design, mahogany pergola, gazebo and field stone patio /terrace with private sitting area are sure to leave a lasting impression. The spectacular post and beam country barn combined garage with its lighted cupola on top is the perfect place for winter or summer fun, sports nights or gatherings, cozy 500 sq ft game room with woodstove, stereo, cable hookup, transom windows, pine wood flooring and extra driveway. A lovely home with a wealth of amenities, don't wait to make your appointment before it's gone
This property is off market, which means it's not currently listed for sale or rent on Zillow. This may be different from what's available on other websites or public sources.
