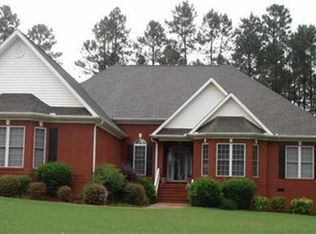Newly renovated, brick, 5 bedroom, 3.5 bath home, located in the Royal Pines section of Cobb's Glen Country Club. This home features a split and open floor plan, with a completely remodeled kitchen.New roof, flooring, paint, soft-close cabinets, inset lighting, hardware, granite countertops and brand new appliances! refinished hardwoods run through out the formal dining room and living area. Built in bookcase shelving, vaulted ceilings, gas log fireplace and french doors that lead to the new deck and fenced backyard. The master bedroom is located off on the main floor and has a large walk in closet, private bath with jetted tub and separate shower. Huge bonus room that extends into a second private master suite with a master bath including a tile lined, oversized shower with double shower heads and with double vanities. The newly constructed second floor Master Suite has it's own corner office nook with a built in granite topped executive desk and a bay window area for relaxing or reading a book.
This property is off market, which means it's not currently listed for sale or rent on Zillow. This may be different from what's available on other websites or public sources.
