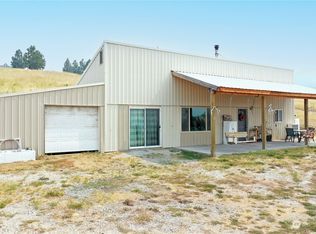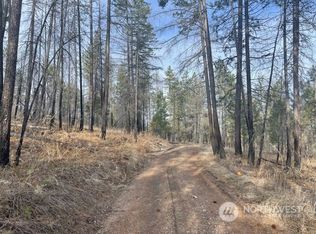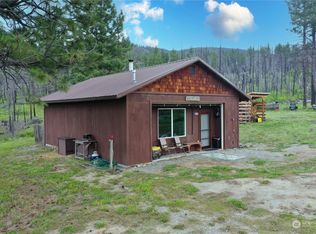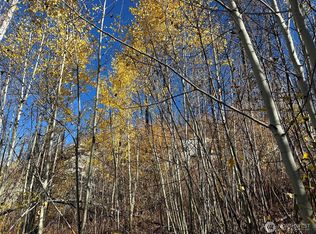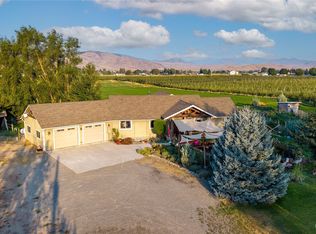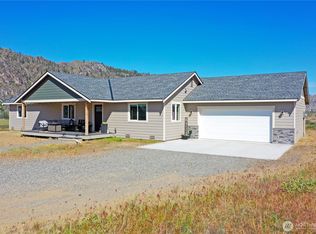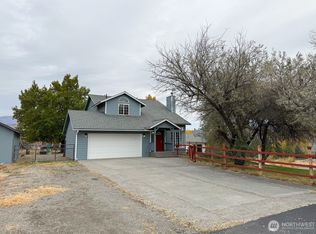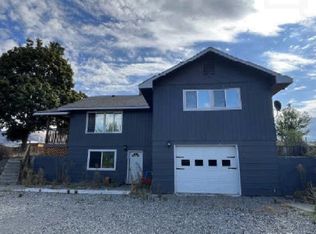What an Opportunity! Beautiful 20 ranch in the Tunk Valley with spectacular views in every direction. Great 4 bedroom 3 bathroom home with views from every window. Nice sized bedrooms including Primary with full bath, walk in closet and slider to Front Porch. Great Room with spacious, well appointed Kitchen, Dining Area and Livingroom with Wood Stove. Shop Building with large open double bay and addition enclosed space with wood stove that could easily be converted to additional guest space, Wood /Storage building, Large Pump/Well House, Great Barn with Tack Room, Indoor Arena and Lean-to storage on both sides. Wonderful fenced pasture area with sub-irrigated ground and lots of trees and creek. Addition 30 acres available MLS #2224932
Active
Listed by:
Darren Wise,
Lowary Real Estate Services
$661,853
106 Knox Road, Riverside, WA 98849
4beds
2,070sqft
Est.:
Single Family Residence
Built in 2003
20.2 Acres Lot
$-- Zestimate®
$320/sqft
$-- HOA
What's special
Fenced pasture areaSpacious well appointed kitchenSub-irrigated groundNice sized bedroomsWalk in closetLots of treesGreat room
- 672 days |
- 747 |
- 32 |
Zillow last checked: 8 hours ago
Listing updated: October 30, 2025 at 08:28am
Listed by:
Darren Wise,
Lowary Real Estate Services
Source: NWMLS,MLS#: 2224937
Tour with a local agent
Facts & features
Interior
Bedrooms & bathrooms
- Bedrooms: 4
- Bathrooms: 3
- Full bathrooms: 3
- Main level bathrooms: 2
- Main level bedrooms: 2
Bathroom full
- Level: Main
Heating
- Forced Air, Electric
Cooling
- Heat Pump
Appliances
- Included: Dishwasher(s), Disposal, Dryer(s), Microwave(s), Refrigerator(s), Stove(s)/Range(s), Washer(s), Garbage Disposal, Water Heater: Electric, Water Heater Location: Laundry
Features
- Bath Off Primary, Ceiling Fan(s), Dining Room
- Flooring: Laminate, Vinyl
- Windows: Double Pane/Storm Window
- Basement: None
- Has fireplace: No
- Fireplace features: Wood Burning
Interior area
- Total structure area: 2,070
- Total interior livable area: 2,070 sqft
Property
Parking
- Total spaces: 6
- Parking features: Detached Carport, Driveway, Off Street, RV Parking
- Has carport: Yes
- Covered spaces: 6
Features
- Levels: Two
- Stories: 2
- Patio & porch: Bath Off Primary, Ceiling Fan(s), Double Pane/Storm Window, Dining Room, Walk-In Closet(s), Water Heater
- Has view: Yes
- View description: Mountain(s), Territorial
- Waterfront features: Creek
- Frontage length: Waterfront Ft: 3000+
Lot
- Size: 20.2 Acres
- Features: Open Lot, Arena-Indoor, Barn, Deck, Fenced-Fully, Gated Entry, Outbuildings, RV Parking, Shop
- Topography: Equestrian,Level,Partial Slope,Rolling
- Residential vegetation: Garden Space, Pasture
Details
- Parcel number: 3528190012
- Zoning: County
- Zoning description: Jurisdiction: County
- Special conditions: Standard
Construction
Type & style
- Home type: SingleFamily
- Property subtype: Single Family Residence
Materials
- Cement Planked, Cement Plank
- Foundation: Poured Concrete
- Roof: Metal
Condition
- Very Good
- Year built: 2003
- Major remodel year: 2003
Utilities & green energy
- Electric: Company: Okanogan County PUD
- Sewer: Septic Tank, Company: Septic
- Water: Individual Well, Company: Private Well
Community & HOA
Community
- Subdivision: Tunk Mountain Creek
Location
- Region: Riverside
Financial & listing details
- Price per square foot: $320/sqft
- Tax assessed value: $555,200
- Annual tax amount: $3,702
- Date on market: 4/17/2024
- Cumulative days on market: 680 days
- Listing terms: Cash Out,Conventional,USDA Loan,VA Loan
- Inclusions: Dishwasher(s), Dryer(s), Garbage Disposal, Microwave(s), Refrigerator(s), Stove(s)/Range(s), Washer(s)
- Road surface type: Dirt
Estimated market value
Not available
Estimated sales range
Not available
$2,787/mo
Price history
Price history
| Date | Event | Price |
|---|---|---|
| 10/30/2025 | Price change | $661,853+0.3%$320/sqft |
Source: | ||
| 5/15/2025 | Listed for sale | $659,900$319/sqft |
Source: | ||
| 8/27/2024 | Contingent | $659,900$319/sqft |
Source: | ||
| 6/20/2024 | Price change | $659,900-2.2%$319/sqft |
Source: | ||
| 4/18/2024 | Listed for sale | $675,000$326/sqft |
Source: | ||
Public tax history
Public tax history
| Year | Property taxes | Tax assessment |
|---|---|---|
| 2024 | $4,172 +11.3% | $517,400 +5.7% |
| 2023 | $3,747 +6.1% | $489,700 +51.6% |
| 2022 | $3,530 +9.3% | $323,000 +18.9% |
| 2021 | $3,230 +11.5% | $271,700 |
| 2020 | $2,896 +1.9% | $271,700 +8.7% |
| 2019 | $2,842 | $249,900 +5.2% |
| 2018 | $2,842 +14.4% | $237,600 -8.3% |
| 2017 | $2,483 -15.4% | $259,000 +9% |
| 2016 | $2,936 +11.7% | $237,600 -1.5% |
| 2015 | $2,628 -1.8% | $241,300 |
| 2013 | $2,675 | $241,300 |
Find assessor info on the county website
BuyAbility℠ payment
Est. payment
$3,571/mo
Principal & interest
$3146
Property taxes
$425
Climate risks
Neighborhood: 98849
Nearby schools
GreatSchools rating
- NAN Omak Elementary SchoolGrades: PK-2Distance: 9.3 mi
- 3/10Washington Virtual Academy Omak Middle SchoolGrades: 6-8Distance: 9.7 mi
- 3/10Washington Virtual Academy Omak High SchoolGrades: 9-12Distance: 9.7 mi
