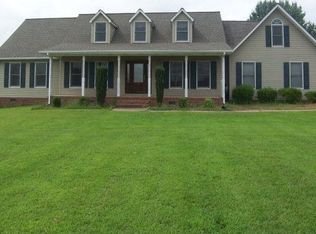Gorgeous 3 bedroom updated home on 4 acres. Granite countertops and custom built cabinets in kitchen and bathrooms. Hardwood floors in foyer, dining and living room, Ceramic Tile in kitchen & bathroom area. New carpet in Bedrooms and bonus area upstairs. Playland with beach sand, and a built in sand box on new back deck with covered area with ceiling fan. 30 x 38 concrete pad with Electric ran to it for future build of shop if wanted. Fire pit with beach sand. Located close to I85. Downtown Shelby and Boiling Springs NC. Close to Gardner Webb University, Gaffney South Carolina. Smoke free home.
This property is off market, which means it's not currently listed for sale or rent on Zillow. This may be different from what's available on other websites or public sources.

