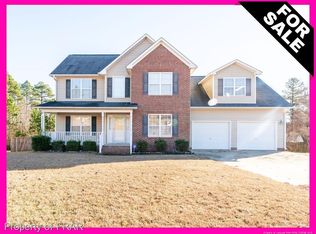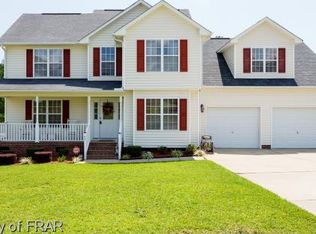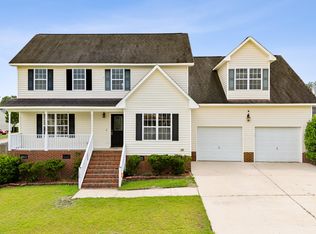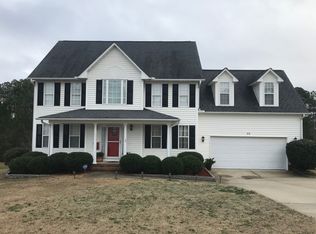Sold for $315,000
Zestimate®
$315,000
106 Linden Rd, Cameron, NC 28326
3beds
2,403sqft
Single Family Residence
Built in 2005
0.65 Acres Lot
$315,000 Zestimate®
$131/sqft
$1,927 Estimated rent
Home value
$315,000
$299,000 - $331,000
$1,927/mo
Zestimate® history
Loading...
Owner options
Explore your selling options
What's special
NEW PAINT! NEW LVP! NEW CARPET! NEW LOOK... NO HOA!! This one owner home features 3 Bedrooms and 2.5 Baths with an oversized play/game room. Living room, dining, kitchen, laundry room and primary suite all downstairs. Nice kitchen with breakfast area, s/s appliances and access to the backyard oasis. All other bedrooms upstairs with full bathroom; including the grand playroom. Fully fenced backyard with 2 sheds (1 powered), a covered screened-in back porch and additional deck for grilling. Additional parking pad in the driveway. Ask about how to get your appraisal for FREE with preferred lender.
Zillow last checked: 8 hours ago
Listing updated: November 20, 2025 at 06:32pm
Listed by:
LARRY PITTS,
W.S. WELLONS REALTY
Bought with:
PAULETTE HUTTON, 352031
REAL BROKER LLC
Source: LPRMLS,MLS#: 744149 Originating MLS: Longleaf Pine Realtors
Originating MLS: Longleaf Pine Realtors
Facts & features
Interior
Bedrooms & bathrooms
- Bedrooms: 3
- Bathrooms: 3
- Full bathrooms: 2
- 1/2 bathrooms: 1
Heating
- Electric, Forced Air, Heat Pump, Window Unit, Zoned
Cooling
- Central Air, Electric, Window Unit(s)
Appliances
- Included: Cooktop, Dryer, Dishwasher, Electric Cooktop, Exhaust Fan, Ice Maker, Microwave, Oven, PlumbedForIce Maker, Refrigerator, Water Heater, Washer
- Laundry: Washer Hookup, Dryer Hookup, Main Level, In Unit
Features
- Breakfast Area, Ceiling Fan(s), Chandelier, Cathedral Ceiling(s), Dining Area, Separate/Formal Dining Room, Double Vanity, Entrance Foyer, Eat-in Kitchen, Garden Tub/Roman Tub, High Ceilings, Primary Downstairs, Bath in Primary Bedroom, Pantry, Storage, Separate Shower, Tub Shower, Vaulted Ceiling(s), Walk-In Closet(s), Walk-In Shower, Window Treatments
- Flooring: Hardwood, Tile, Carpet
- Doors: Storm Door(s)
- Windows: Blinds
- Basement: Crawl Space
- Number of fireplaces: 1
- Fireplace features: Family Room, Gas Log, Propane
Interior area
- Total interior livable area: 2,403 sqft
Property
Parking
- Total spaces: 3
- Parking features: Attached, Garage, Garage Door Opener
- Attached garage spaces: 2
- Carport spaces: 1
- Covered spaces: 3
Features
- Levels: Two
- Stories: 2
- Patio & porch: Rear Porch, Covered, Deck, Porch, Stoop
- Exterior features: Deck, Fence, Garden, Lighting, Propane Tank - Owned, Porch, Rain Gutters, Storage
- Fencing: Back Yard,Privacy,Yard Fenced
Lot
- Size: 0.65 Acres
- Dimensions: 37.42 x 56.43 x 281.26 x 123.83 x 287.58
- Features: Backs To Trees, Cleared, Level, Rolling Slope, Wooded
- Topography: Cleared,Level,Rolling,Sloping
- Residential vegetation: Wooded
Details
- Parcel number: 09956504 0282 32
- Zoning description: R20 - Residential District
- Special conditions: Standard
Construction
Type & style
- Home type: SingleFamily
- Architectural style: Two Story
- Property subtype: Single Family Residence
Materials
- Brick Veneer, Vinyl Siding
Condition
- Good Condition
- New construction: No
- Year built: 2005
Details
- Warranty included: Yes
Utilities & green energy
- Sewer: Public Sewer
- Water: Public
Community & neighborhood
Security
- Security features: Security System
Community
- Community features: Gutter(s)
Location
- Region: Cameron
- Subdivision: Richmond Park
Other
Other facts
- Listing terms: Cash,Conventional,FHA,New Loan,USDA Loan,VA Loan
- Ownership: More than a year
- Road surface type: Paved
Price history
| Date | Event | Price |
|---|---|---|
| 11/20/2025 | Sold | $315,000$131/sqft |
Source: | ||
| 10/17/2025 | Pending sale | $315,000$131/sqft |
Source: | ||
| 10/14/2025 | Price change | $315,000-4.5%$131/sqft |
Source: | ||
| 9/15/2025 | Price change | $330,000-2.7%$137/sqft |
Source: | ||
| 9/7/2025 | Price change | $339,000-0.3%$141/sqft |
Source: | ||
Public tax history
| Year | Property taxes | Tax assessment |
|---|---|---|
| 2025 | -- | $309,956 |
| 2024 | $1,969 | $309,956 |
| 2023 | $1,969 | $309,956 |
Find assessor info on the county website
Neighborhood: Spout Springs
Nearby schools
GreatSchools rating
- 6/10Benhaven ElementaryGrades: PK-5Distance: 5.9 mi
- 3/10Overhills MiddleGrades: 6-8Distance: 3.6 mi
- 3/10Overhills High SchoolGrades: 9-12Distance: 3.6 mi
Schools provided by the listing agent
- Middle: Harnett - Overhills
- High: Harnett - Overhills
Source: LPRMLS. This data may not be complete. We recommend contacting the local school district to confirm school assignments for this home.

Get pre-qualified for a loan
At Zillow Home Loans, we can pre-qualify you in as little as 5 minutes with no impact to your credit score.An equal housing lender. NMLS #10287.



