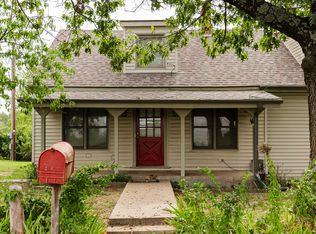Closed
Price Unknown
106 Line Ridge Road, Lampe, MO 65681
3beds
3,174sqft
Single Family Residence, Cabin
Built in 1988
6.99 Acres Lot
$457,600 Zestimate®
$--/sqft
$2,264 Estimated rent
Home value
$457,600
$421,000 - $494,000
$2,264/mo
Zestimate® history
Loading...
Owner options
Explore your selling options
What's special
Nightly Rental Approved, NO HOA! Now this is living! This Beautiful Log cabin home has the privacy you and or your guests are looking for! A large 2.29 and 4.7 acre lot that backs up to Dogwood Canyon and sits atop of a hill with expansive panoramic views from the front and back porch. 2.8 miles from the entrance of Dogwood canyon, 3 miles from Kanakuk, 2 miles to lake and less than 20 minutes from public boat launch. This Amazingly well maintained log cabin has 3 bedrooms, 3 full bathrooms. Walkout basement with additional living, storage, and hobby / game room. The gazebo has electricity, as does the middle backyard for a fountain. Investors, your guests will be sure to come back year after year to soak up the serenity of this amazing home.
Zillow last checked: 8 hours ago
Listing updated: February 03, 2025 at 08:55pm
Listed by:
Danny Anderson 417-761-3883,
Empire, REALTORS
Bought with:
Carolyn Crispin, 2004031070
Keller Williams Tri-Lakes
Source: SOMOMLS,MLS#: 60219811
Facts & features
Interior
Bedrooms & bathrooms
- Bedrooms: 3
- Bathrooms: 3
- Full bathrooms: 3
Bedroom 1
- Area: 242
- Dimensions: 22 x 11
Bedroom 2
- Area: 100.1
- Dimensions: 9.1 x 11
Bedroom 3
- Area: 336
- Dimensions: 24 x 14
Bathroom
- Area: 60.2
- Dimensions: 8.6 x 7
Bathroom
- Area: 36
- Dimensions: 6 x 6
Bathroom
- Area: 59.86
- Dimensions: 8.2 x 7.3
Bonus room
- Area: 140.4
- Dimensions: 18 x 7.8
Bonus room
- Area: 202.5
- Dimensions: 15 x 13.5
Dining room
- Area: 176.8
- Dimensions: 13 x 13.6
Family room
- Area: 210
- Dimensions: 14 x 15
Kitchen
- Area: 176
- Dimensions: 16 x 11
Loft
- Area: 154
- Dimensions: 14 x 11
Mud room
- Area: 148.4
- Dimensions: 14 x 10.6
Heating
- Central, Electric
Cooling
- Central Air
Appliances
- Laundry: In Basement
Features
- High Ceilings
- Flooring: Wood
- Basement: Finished,Walk-Out Access,Full
- Has fireplace: Yes
Interior area
- Total structure area: 3,174
- Total interior livable area: 3,174 sqft
- Finished area above ground: 2,204
- Finished area below ground: 970
Property
Parking
- Total spaces: 2
- Parking features: Driveway, Garage Door Opener, Garage Faces Front
- Attached garage spaces: 2
- Has uncovered spaces: Yes
Features
- Levels: Two
- Stories: 2
- Patio & porch: Covered, Deck, Front Porch, Rear Porch
- Exterior features: Rain Gutters
- Has view: Yes
- View description: Lake, Panoramic, Valley
- Has water view: Yes
- Water view: Lake
Lot
- Size: 6.99 Acres
- Features: Acreage, Landscaped
Details
- Additional structures: Gazebo
- Parcel number: 166024000000002001
Construction
Type & style
- Home type: SingleFamily
- Architectural style: Cabin
- Property subtype: Single Family Residence, Cabin
Materials
- Foundation: Crawl Space
- Roof: Tin
Condition
- Year built: 1988
Utilities & green energy
- Sewer: Septic Tank
- Water: Shared Well
Community & neighborhood
Location
- Region: Lampe
- Subdivision: N/A
Other
Other facts
- Listing terms: Cash,Conventional,FHA,VA Loan
- Road surface type: Asphalt
Price history
| Date | Event | Price |
|---|---|---|
| 1/13/2023 | Sold | -- |
Source: | ||
| 11/3/2022 | Pending sale | $424,900$134/sqft |
Source: | ||
| 9/24/2022 | Price change | $424,900-3.4%$134/sqft |
Source: | ||
| 8/19/2022 | Price change | $439,900-2.2%$139/sqft |
Source: | ||
| 7/29/2022 | Price change | $449,900-8.2%$142/sqft |
Source: | ||
Public tax history
| Year | Property taxes | Tax assessment |
|---|---|---|
| 2024 | $2,163 +0.2% | $43,580 |
| 2023 | $2,159 +5.8% | $43,580 +77.1% |
| 2022 | $2,042 +82.5% | $24,610 |
Find assessor info on the county website
Neighborhood: 65681
Nearby schools
GreatSchools rating
- 9/10Blue Eye Elementary SchoolGrades: PK-4Distance: 5.4 mi
- 5/10Blue Eye Middle SchoolGrades: 5-8Distance: 5.4 mi
- 8/10Blue Eye High SchoolGrades: 9-12Distance: 5.9 mi
Schools provided by the listing agent
- Elementary: Blue Eye
- Middle: Blue Eye
- High: Blue Eye
Source: SOMOMLS. This data may not be complete. We recommend contacting the local school district to confirm school assignments for this home.
