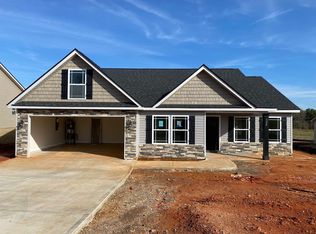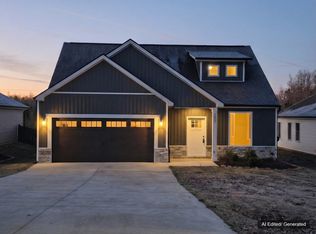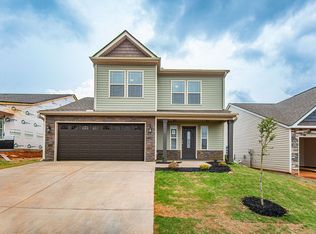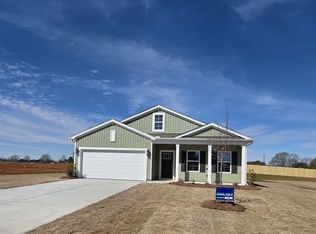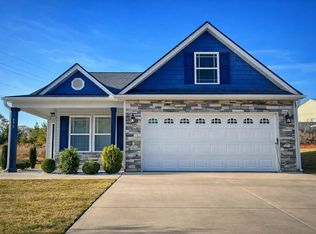Quality workmanship by Local Builder! Last home in subdivision phase. Builder upgrades included! Granite counters. Upgraded Patio and Master Bath plan options. Painted cabinets. Luxury Vinyl Plank. 3D tour is of same house plan, not subject property. Tour may reflect some features that vary from subject property.
Active
Price cut: $6.9K (2/13)
$264,900
106 Long Branch Rd, Chesnee, SC 29323
3beds
1,511sqft
Est.:
Single Family Residence
Built in 2025
0.5 Acres Lot
$264,600 Zestimate®
$175/sqft
$250/mo HOA
What's special
Upgraded patioMaster bath plan optionsLuxury vinyl plankGranite countersPainted cabinets
- 203 days |
- 472 |
- 18 |
Likely to sell faster than
Zillow last checked: 8 hours ago
Listing updated: February 13, 2026 at 05:01pm
Listed by:
Joshua Allen 864-504-9549,
Cornerstone Real Estate Group
Source: SAR,MLS#: 327377
Tour with a local agent
Facts & features
Interior
Bedrooms & bathrooms
- Bedrooms: 3
- Bathrooms: 3
- Full bathrooms: 2
- 1/2 bathrooms: 1
Heating
- Heat Pump, Electricity
Cooling
- Heat Pump, Electricity
Appliances
- Included: Dishwasher, Disposal, Microwave, Range, Electric Water Heater
- Laundry: 2nd Floor, Electric Dryer Hookup, Washer Hookup
Features
- Ceiling Fan(s), Fireplace, Solid Surface Counters, Open Floorplan
- Flooring: Carpet, Luxury Vinyl
- Windows: Tilt-Out
- Has basement: No
- Attic: Storage
- Has fireplace: Yes
- Fireplace features: Gas Log
Interior area
- Total interior livable area: 1,511 sqft
- Finished area above ground: 1,511
- Finished area below ground: 0
Property
Parking
- Total spaces: 2
- Parking features: Attached, 2 Car Attached, Garage Door Opener, Driveway, Garage, Attached Garage
- Attached garage spaces: 2
- Has uncovered spaces: Yes
Features
- Levels: Two
- Patio & porch: Patio, Porch
- Exterior features: Aluminum/Vinyl Trim
Lot
- Size: 0.5 Acres
- Features: Cul-De-Sac
Details
- Parcel number: 2160000643
Construction
Type & style
- Home type: SingleFamily
- Architectural style: Craftsman
- Property subtype: Single Family Residence
Materials
- Stone, Vinyl Siding
- Foundation: Slab
- Roof: Architectural
Condition
- New construction: Yes
- Year built: 2025
Details
- Builder name: Enchanted
Utilities & green energy
- Electric: Broad
- Sewer: Septic Tank
- Water: Public, LCF
Community & HOA
Community
- Features: Common Areas
- Security: Smoke Detector(s)
- Subdivision: Beason Pointe
HOA
- Has HOA: Yes
- Services included: Common Area
- HOA fee: $250 monthly
Location
- Region: Chesnee
Financial & listing details
- Price per square foot: $175/sqft
- Tax assessed value: $6,300
- Date on market: 8/6/2025
Estimated market value
$264,600
$251,000 - $278,000
$1,981/mo
Price history
Price history
| Date | Event | Price |
|---|---|---|
| 2/13/2026 | Price change | $264,900-2.5%$175/sqft |
Source: | ||
| 8/6/2025 | Listed for sale | $271,798+504%$180/sqft |
Source: | ||
| 6/27/2025 | Sold | $45,000$30/sqft |
Source: Public Record Report a problem | ||
Public tax history
Public tax history
| Year | Property taxes | Tax assessment |
|---|---|---|
| 2025 | -- | $378 |
| 2024 | $131 | $378 |
| 2023 | $131 | $378 |
| 2022 | -- | $378 |
| 2021 | -- | $378 -84.3% |
| 2020 | -- | $2,400 |
Find assessor info on the county website
BuyAbility℠ payment
Est. payment
$1,631/mo
Principal & interest
$1249
HOA Fees
$250
Property taxes
$132
Climate risks
Neighborhood: 29323
Nearby schools
GreatSchools rating
- 8/10Cooley Springs-Fingerville Elementary SchoolGrades: PK-5Distance: 1.6 mi
- 5/10Rainbow Lake Middle SchoolGrades: 6-8Distance: 2 mi
- 7/10Boiling Springs High SchoolGrades: 9-12Distance: 5.5 mi
Schools provided by the listing agent
- Elementary: 2-Cooley Springs
- Middle: 2-Rainbow Lake Middle School
- High: 2-Boiling Springs
Source: SAR. This data may not be complete. We recommend contacting the local school district to confirm school assignments for this home.
