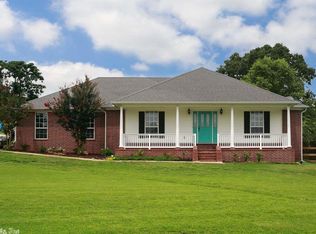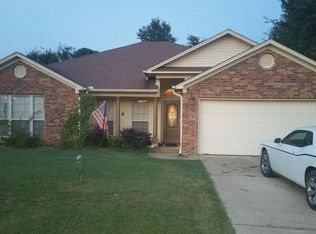Beautifully remodeled in 2019, this is a quiet oasis from the hustle and bustle of the day. Enjoy the quiet neighborhood with the best view in the area. Relax while roasting Hot Dogs or S'mores around the fire-pit and swing your cares away. You will love entertaining in this spacious home where friends soon become family. This is a little country retreat close to the city with Shiplap walls and barn door to make for a picturesque setting. Relax and have a cup of coffee while you enjoy the early mornings or late night relaxing on your covered porch. You will love the sculptured Bermuda lawn and spend many hours working on hobbies or crafts in your large 22'x30x9' shop. Gutters on two sides and concrete sidewalks I'm the rear of the house with wood and metal handrails.
This property is off market, which means it's not currently listed for sale or rent on Zillow. This may be different from what's available on other websites or public sources.


