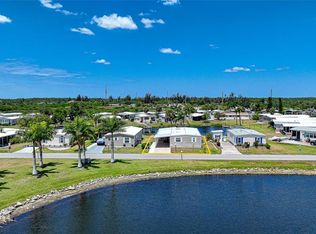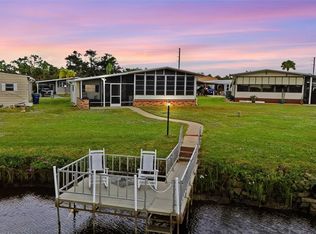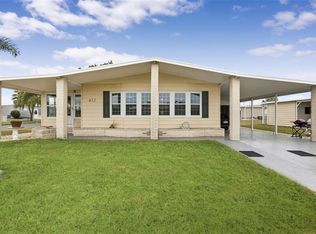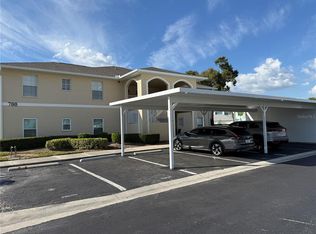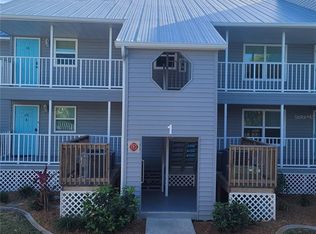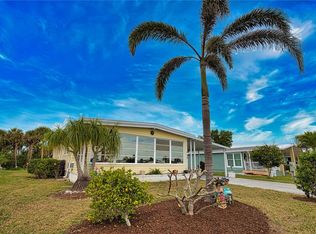Come explore the charm of this beautifully UPDATED and TURN-KEY furnished WATERFRONT home located in the ever so popular Lazy River Village 55+ gated golf cart friendly community in North Port. You have DIRECT BOATING ACCESS TO OPEN WATER from the home’s own dock out to the Myakka River, Charlotte Harbor and the Gulf. You will enjoy the spectacular water views from both sides of the home, with the most amazing SW Florida sunsets from your new screened lanai in the back yard, as well as peaceful sunrises out the front over Lake Antigua across the street from your driveway that has park benches to sit and relax while listening to the sound of the large fountain. The home features a light and bright open floor plan with great water views out the windows, custom top-down/bottom-up cellular shades throughout, a freshly painted interior (walls and ceiling are actual drywall), a new HVAC system (2023) with a Smart Home thermostat, new insulation, new carport, extended driveway, new roof (2023), new ¾” plywood floor decking throughout the home for ensured stability and topped with new luxury vinyl flooring, new kitchen cabinets with soft close doors and drawers with some pullouts, high end custom quartz counters, new range, microwave and dishwasher, new bathroom cabinets with soft close doors and drawers, new concrete sidewalk from the back door to the dock. Golf cart is negotiable! Amenities at Lazy River Village include a swimming pool and hot tub, a large up-to-date clubhouse with so many activities for everyone such as dancing, quilting, sewing, yoga, art, music, pool aerobics, cornhole, among many others, an exercise room loaded with workout equipment to help keep you fit, a reading library, two craft rooms, card game room, billiards room, tennis, bocce and pickle-ball courts, pitching/putting green with outdoor driving net, shuffleboard court, horseshoe pitch, marina (38 docks, boat ramp and 2 canoe/kayak racks) and a busy, well-stocked woodshop with a wide variety of machinery for tackling most projects you may have. Low monthly fee of $276 includes access to all these amenities AND lawn maintenance and cable/Wi-Fi. There is an additional low fee for use of the woodshop, marina docks/kayak racks, and secured onsite storage yard for trailers, boats and RVs. This is a super active and friendly neighborhood with a lot of opportunities to be social and get involved. The community is within a short drive to shopping, dining, beaches, golfing, MLB Spring Training Parks for the Braves and Rays, I-75 exits, and Sarasota and Punta Gorda Airports. Still reading this? You need to come see it for yourself and get ready to make it your new address!
Active
Price cut: $6K (1/10)
$299,000
106 Martinique Rd, North Port, FL 34287
2beds
1,344sqft
Est.:
Stock Cooperative, Manufactured Home, Single Family Residence
Built in 1980
-- sqft lot
$-- Zestimate®
$222/sqft
$276/mo HOA
What's special
Updated and turn-key furnishedNew carportScreened lanaiFreshly painted interiorNew roofNew bathroom cabinetsCustom quartz counters
- 144 days |
- 268 |
- 3 |
Zillow last checked:
Listing updated:
Listed by:
Lorrie Tanksley 941-815-1198,
RE/MAX Harbor Realty
Source: Florida Gulf Coast MLS,MLS#: 2025012364 Originating MLS: Florida Gulf Coast
Originating MLS: Florida Gulf Coast
Tour with a local agent
Facts & features
Interior
Bedrooms & bathrooms
- Bedrooms: 2
- Bathrooms: 2
- Full bathrooms: 2
Rooms
- Room types: Screened Porch
Primary bedroom
- Description: Master Bedroom
- Dimensions: 15.00 x 11.00
Bedroom
- Description: Bedroom
- Dimensions: 11.00 x 11.00
Dining room
- Description: Dining Room
- Dimensions: 13.00 x 10.00
Family room
- Description: Family Room
- Dimensions: 19.00 x 13.00
Kitchen
- Description: Kitchen
- Dimensions: 15.00 x 13.00
Living room
- Description: Living Room
- Dimensions: 12.00 x 11.00
Screened porch
- Description: Lanai
- Dimensions: 14.00 x 12.00
Heating
- Central, Electric
Cooling
- Central Air, Ceiling Fan(s), Electric
Appliances
- Included: Dryer, Dishwasher, Microwave, Range, Refrigerator, Washer
- Laundry: Washer Hookup, Dryer Hookup
Features
- Breakfast Bar, Family/Dining Room, Living/Dining Room, Pantry, Shower Only, Separate Shower, Window Treatments, Screened Porch
- Flooring: Vinyl
- Windows: Single Hung, Sliding, Impact Glass, Window Coverings
- Furnished: Yes
Interior area
- Total structure area: 1,764
- Total interior livable area: 1,344 sqft
Video & virtual tour
Property
Parking
- Total spaces: 2
- Parking features: Covered, Driveway, Golf Cart Garage, Paved, Two Spaces, Attached Carport
- Carport spaces: 2
- Has uncovered spaces: Yes
Features
- Patio & porch: Lanai, Patio, Porch, Screened
- Exterior features: Patio, Storage
- Pool features: Community
- Has view: Yes
- View description: Canal, Lake
- Has water view: Yes
- Water view: Canal,Lake
- Waterfront features: Canal Access, Across the Road Water Frontage
Lot
- Size: 6,969.6 Square Feet
- Dimensions: 52 x 133 x 56 x 123
- Features: Rectangular Lot, Zero Lot Line
Details
- Parcel number: 0789041297
- Lease amount: $0
Construction
Type & style
- Home type: Cooperative
- Architectural style: Other,See Remarks,Manufactured Home
- Property subtype: Stock Cooperative, Manufactured Home, Single Family Residence
Materials
- Metal Frame, Manufactured, Vinyl Siding
- Roof: Metal
Condition
- Resale
- Year built: 1980
Utilities & green energy
- Sewer: Public Sewer
- Water: Public
- Utilities for property: Cable Available
Community & HOA
Community
- Features: Boat Facilities, Gated, Tennis Court(s)
- Security: Security Gate, Gated Community, Key Card Entry
- Senior community: Yes
- Subdivision: NORTH PORT
HOA
- Has HOA: Yes
- Amenities included: Bocce Court, Boat Dock, Billiard Room, Boat Ramp, Clubhouse, Fitness Center, Hobby Room, Library, Pickleball, Park, Pool, Putting Green(s), RV/Boat Storage, Shuffleboard Court, Boat Slip, Spa/Hot Tub, Tennis Court(s)
- Services included: Association Management, Cable TV, Maintenance Grounds, Recreation Facilities, Reserve Fund, Road Maintenance, Street Lights, Security
- HOA phone: 941-426-4307
- Second HOA fee: $276 monthly
- Condo and coop fee: $0
- Membership fee: $0
Location
- Region: North Port
Financial & listing details
- Price per square foot: $222/sqft
- Tax assessed value: $169,600
- Annual tax amount: $2,034
- Date on market: 9/27/2025
- Cumulative days on market: 145 days
- Listing terms: All Financing Considered,Cash
- Ownership: Co-Op
- Road surface type: Paved
Estimated market value
Not available
Estimated sales range
Not available
Not available
Price history
Price history
| Date | Event | Price |
|---|---|---|
| 1/10/2026 | Price change | $299,000-2%$222/sqft |
Source: | ||
| 12/9/2025 | Price change | $305,000-1.6%$227/sqft |
Source: | ||
| 10/30/2025 | Price change | $310,000-1.6%$231/sqft |
Source: | ||
| 9/26/2025 | Price change | $315,000-1.6%$234/sqft |
Source: | ||
| 8/7/2025 | Listed for sale | $320,000+93.9%$238/sqft |
Source: | ||
| 5/5/2023 | Sold | $165,000-5.7%$123/sqft |
Source: | ||
| 4/6/2023 | Pending sale | $175,000$130/sqft |
Source: | ||
| 4/3/2023 | Listed for sale | $175,000$130/sqft |
Source: | ||
Public tax history
Public tax history
| Year | Property taxes | Tax assessment |
|---|---|---|
| 2025 | -- | $143,110 +10% |
| 2024 | $2,034 +112.4% | $130,100 +60% |
| 2023 | $958 -14% | $81,311 -13.3% |
| 2022 | $1,113 +8% | $93,743 +3% |
| 2021 | $1,031 +1.4% | $91,013 +1.4% |
| 2020 | $1,017 +6% | $89,756 +2.3% |
| 2019 | $959 | $87,738 +1.9% |
| 2018 | $959 +4.6% | $86,102 +2.1% |
| 2017 | $917 +1.8% | $84,331 -38.1% |
| 2016 | $901 +1.3% | $136,300 +32.6% |
| 2015 | $889 -1.3% | $102,800 +28.2% |
| 2014 | $901 +1.3% | $80,168 |
| 2013 | $889 +3% | $80,168 +1.7% |
| 2012 | $863 +5% | $78,828 +3% |
| 2011 | $822 -0.2% | $76,532 +1.5% |
| 2010 | $824 +11.2% | $75,401 +2.7% |
| 2009 | $741 | $73,419 +0.1% |
| 2008 | $741 -14.5% | $73,346 +3% |
| 2007 | $866 | $71,210 +2.5% |
| 2006 | -- | $69,473 +3% |
| 2005 | -- | $67,450 +3% |
| 2004 | $862 -0.1% | $65,485 +1.9% |
| 2003 | $863 -3% | $64,264 +2.4% |
| 2002 | $890 +6.8% | $62,758 +1.6% |
| 2001 | $833 +2.4% | $61,770 +3% |
| 2000 | $813 | $59,971 |
Find assessor info on the county website
BuyAbility℠ payment
Est. payment
$1,698/mo
Principal & interest
$1422
HOA Fees
$276
Climate risks
Neighborhood: Warm Mineral Springs
Nearby schools
GreatSchools rating
- 4/10Glenallen Elementary SchoolGrades: PK-5Distance: 3.6 mi
- 8/10Heron Creek Middle SchoolGrades: 6-8Distance: 4 mi
- 3/10North Port High SchoolGrades: PK,9-12Distance: 4.2 mi
Local experts in 34287
- Loading
- Loading
