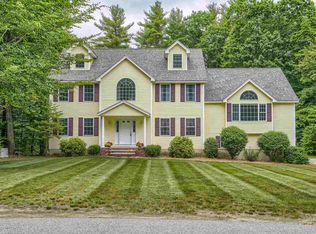Welcome to Orchard View Estates where you will find this beautiful colonial set on a fabulous 3.26 acre cul-de sac lot. Welcoming entry with gorgeous hardwood floors leads to the private living room/office. The First floor laundry/half bath has a large pantry closet and opens to the spacious eat in kitchen with tile floors, granite counters and newer appliances. Dining room with tray ceiling, hardwood floors and chair rail and an amazing 22 x 26 GREAT ROOM with vaulted ceiling, gas fireplace and plenty of natural light. Second level hosts a bright open foyer, 2 bedrooms, full bathroom with double sinks and tile floor and a master suite with walk in closet, full bath with shower and jacuzzi tub and double sinks. THIRD FLOOR bedroom is a BONUS with lots of space and perfect for all ages. HUGE unfinished basement if you need even more living space but it is great for storage. Two stall garage, private back deck, above ground pool with deck, security system, central vac, central air, whole house generator and lawn irrigation. No need to wait..this home is over 3000 square feet and is ready to go NOW!
This property is off market, which means it's not currently listed for sale or rent on Zillow. This may be different from what's available on other websites or public sources.
