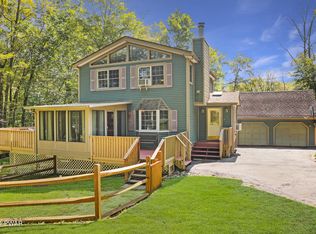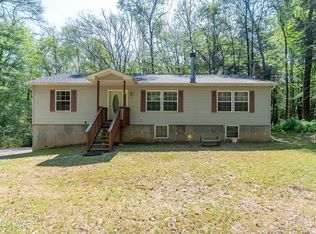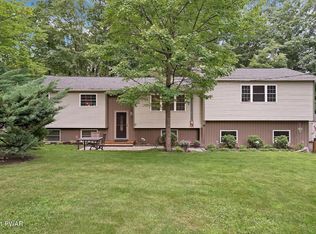Sold for $270,000 on 11/13/25
$270,000
106 Meadow Brook Rd, Matamoras, PA 18336
3beds
1,248sqft
Single Family Residence, Modular Home
Built in 2000
2.4 Acres Lot
$271,400 Zestimate®
$216/sqft
$2,206 Estimated rent
Home value
$271,400
$223,000 - $328,000
$2,206/mo
Zestimate® history
Loading...
Owner options
Explore your selling options
What's special
HUGE PRICE REDUCTION! Owner wants this house sold! Bring offers! NO HOA Fees. It's all about Location with this Freshly Painted 3-bedroom 2 bath Ranch Home. Less than 10 minutes to Major Supermarkets, Box Stores, Desirable Delaware Valley School District and Train Station. Perfect for commuters or those who need to get to NYC for Doctors or World Class Hospitals! Less than 10 minutes to I - 84. 20 - 25 minutes to Middletown, N.Y. On your short ride to these places, you'll ride past the Delaware River, perfect for Rafting, fishing, swimming and Kayaking. Public boat launch is less than 5 minutes away. This home is built on a peaceful 2.4 acres in an area of nice homes on a lovely quiet loop road. 3 Bedroom 2 Bath with nice kitchen and beautiful appliances. Unfinished, Heated, walk-out basement of over 1000 square feet offers many possibilities, Game Room, Playroom or finished off for extra space.
Zillow last checked: 8 hours ago
Listing updated: November 14, 2025 at 05:06am
Listed by:
Chris Johnston 845-641-6529,
Century 21 Geba Realty
Bought with:
Nicole McGowan, RS377719
Keller Williams Realty Hudson Valley United
Source: PWAR,MLS#: PW251913
Facts & features
Interior
Bedrooms & bathrooms
- Bedrooms: 3
- Bathrooms: 2
- Full bathrooms: 2
Primary bedroom
- Description: approx
- Area: 110
- Dimensions: 10 x 11
Bedroom 1
- Description: approx
- Area: 72
- Dimensions: 8 x 9
Bedroom 2
- Description: approx
- Area: 72
- Dimensions: 8 x 9
Basement
- Description: approx
- Area: 500
- Dimensions: 25 x 20
Dining room
- Description: approx
- Area: 80
- Dimensions: 8 x 10
Kitchen
- Description: approx
- Area: 150
- Dimensions: 15 x 10
Kitchen
- Description: approx
- Area: 150
- Dimensions: 15 x 10
Living room
- Description: approx
- Area: 100
- Dimensions: 10 x 10
Heating
- Baseboard, Hot Water, Fireplace(s)
Appliances
- Included: Dishwasher, Washer, Free-Standing Refrigerator, Electric Water Heater, Electric Range, Electric Oven, Dryer
Features
- Eat-in Kitchen, Open Floorplan
- Flooring: Carpet, Linoleum
- Doors: Sliding Doors, Storm Door(s)
- Basement: Block,Walk-Out Access,Unfinished,Heated
- Number of fireplaces: 1
- Fireplace features: Wood Burning Stove
Interior area
- Total structure area: 1,248
- Total interior livable area: 1,248 sqft
- Finished area above ground: 1,248
- Finished area below ground: 0
Property
Parking
- Total spaces: 6
- Parking features: Additional Parking, Driveway
- Has uncovered spaces: Yes
Features
- Levels: One
- Stories: 1
- Patio & porch: Deck, Rear Porch, See Remarks
- Fencing: Back Yard,Wood,Fenced,Full
- Has view: Yes
- View description: Forest, Trees/Woods, See Remarks
- Body of water: None
Lot
- Size: 2.40 Acres
- Features: Back Yard, Private, Front Yard, Gentle Sloping
Details
- Parcel number: 066.000147.038 110759
- Zoning: Residential
- Zoning description: Residential
Construction
Type & style
- Home type: SingleFamily
- Architectural style: Ranch
- Property subtype: Single Family Residence, Modular Home
Materials
- Vinyl Siding
- Foundation: Block, Slab
- Roof: Asphalt
Condition
- New construction: No
- Year built: 2000
Utilities & green energy
- Sewer: Mound Septic
- Water: Well
- Utilities for property: Cable Available, Electricity Connected
Community & neighborhood
Security
- Security features: Smoke Detector(s)
Location
- Region: Matamoras
- Subdivision: None
Other
Other facts
- Road surface type: Paved
Price history
| Date | Event | Price |
|---|---|---|
| 11/13/2025 | Sold | $270,000-3.6%$216/sqft |
Source: | ||
| 10/7/2025 | Pending sale | $280,000$224/sqft |
Source: | ||
| 9/23/2025 | Price change | $280,000-5.4%$224/sqft |
Source: | ||
| 9/11/2025 | Price change | $295,999-7.5%$237/sqft |
Source: | ||
| 8/30/2025 | Price change | $319,999-3%$256/sqft |
Source: | ||
Public tax history
| Year | Property taxes | Tax assessment |
|---|---|---|
| 2025 | $4,882 +4.4% | $28,770 |
| 2024 | $4,677 +1.1% | $28,770 |
| 2023 | $4,627 +1.9% | $28,770 |
Find assessor info on the county website
Neighborhood: 18336
Nearby schools
GreatSchools rating
- 8/10Delaware Valley El SchoolGrades: PK-5Distance: 2.3 mi
- 6/10Delaware Valley Middle SchoolGrades: 6-8Distance: 3 mi
- 10/10Delaware Valley High SchoolGrades: 9-12Distance: 6.3 mi

Get pre-qualified for a loan
At Zillow Home Loans, we can pre-qualify you in as little as 5 minutes with no impact to your credit score.An equal housing lender. NMLS #10287.
Sell for more on Zillow
Get a free Zillow Showcase℠ listing and you could sell for .
$271,400
2% more+ $5,428
With Zillow Showcase(estimated)
$276,828

