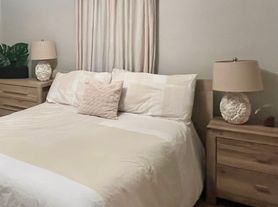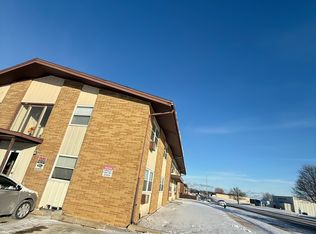Spectacular single family home on Lake Michigan for rent. This home truly has it all. Top notch everything throughout with over 6,000 sq ft of space and lake views abound, enjoy the luxury of Lake front living. Perfect layout for both entertaining friends and family or relaxation. Spacious bedrooms with private baths and WICs. Private path to beach, large yard and patio area with grill, and NFP. 3 car attached garage and all appliances included. Additional refrigerators in basement. Partially furnished option available. Contact listing agent for more information and any questions. Partially furnished option available. Property is professionally managed. Good credit and 3 times rent income a must.
House for rent
$4,745/mo
106 Michigan Ct, Racine, WI 53402
6beds
--sqft
Price may not include required fees and charges.
Single family residence
Available now
Dogs OK
Central air
In unit laundry
Attached garage parking
What's special
Additional refrigerators in basement
- 43 days |
- -- |
- -- |
Zillow last checked: 8 hours ago
Listing updated: January 20, 2026 at 02:49am
Travel times
Facts & features
Interior
Bedrooms & bathrooms
- Bedrooms: 6
- Bathrooms: 5
- Full bathrooms: 4
- 1/2 bathrooms: 1
Cooling
- Central Air
Appliances
- Included: Dishwasher, Dryer, Refrigerator, Washer
- Laundry: In Unit
Features
- Has basement: Yes
Property
Parking
- Parking features: Attached
- Has attached garage: Yes
- Details: Contact manager
Features
- Exterior features: Game Room
Details
- Parcel number: 276000005958009
Construction
Type & style
- Home type: SingleFamily
- Property subtype: Single Family Residence
Community & HOA
Location
- Region: Racine
Financial & listing details
- Lease term: Contact For Details
Price history
| Date | Event | Price |
|---|---|---|
| 1/9/2026 | Price change | $4,745-13.6% |
Source: Zillow Rentals Report a problem | ||
| 1/1/2026 | Price change | $5,495-8.3% |
Source: Zillow Rentals Report a problem | ||
| 12/11/2025 | Listed for rent | $5,995 |
Source: Zillow Rentals Report a problem | ||
| 9/29/2025 | Sold | $1,600,000-1.5% |
Source: | ||
| 9/8/2025 | Contingent | $1,625,000 |
Source: | ||
Neighborhood: 53402
Nearby schools
GreatSchools rating
- 1/10Jerstad-Agerholm Elementary SchoolGrades: PK-8Distance: 0.6 mi
- 3/10Horlick High SchoolGrades: 9-12Distance: 1.9 mi

