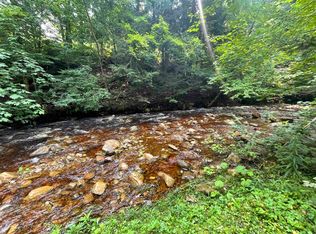Closed
Listed by:
Margretta Fischer,
Wohler Realty Group 802-297-3333
Bought with: The Haven Group
$380,000
106 Mill Brook Road, Sunderland, VT 05250
2beds
2,248sqft
Single Family Residence
Built in 1984
2.7 Acres Lot
$379,000 Zestimate®
$169/sqft
$2,818 Estimated rent
Home value
$379,000
Estimated sales range
Not available
$2,818/mo
Zestimate® history
Loading...
Owner options
Explore your selling options
What's special
Nestled in the hills of Vermont just 5 minutes from Manchester, this beautifully maintained 2-bedroom, 2-bath home gives off a modern vibe with cedar shake siding and standing seam roof. Set on 2.7 acres of lush, rolling land, the property features mature maple trees and a babbling brook. Dip your toes or cast your line into Mill Brook a year-round mountain stream. The home is set up away from the brook with a sweet glen and walk to the brook. Step inside to discover hardwood floors, a cozy wood-burning stove, and an open-concept kitchen with custom cabinetry, soapstone countertops and custom tile detail. The large open kitchen/ dining living rooms provide so much light and open space. A nice flow. The first-floor bedroom and full bath offer so many options. There are two additional bonus rooms plus the two bedrooms. The second level offers a large primary suite with a walk-in closet and full bath overlooking the brook and land. The home is filled with natural light from several oversized windows featuring views of the perennial gardens. This is a hidden oasis. The modern vibe continues into the home and expands to the gardens. Just minutes to fabulous fine dining, hiking trails and more. 20 minutes to one of 3 ski mountains. This property is waiting for you! Call today! Don't wait this home is priced to sell.
Zillow last checked: 8 hours ago
Listing updated: September 17, 2025 at 04:25am
Listed by:
Margretta Fischer,
Wohler Realty Group 802-297-3333
Bought with:
Cheyanne Pugliese
The Haven Group
Source: PrimeMLS,MLS#: 5051755
Facts & features
Interior
Bedrooms & bathrooms
- Bedrooms: 2
- Bathrooms: 2
- Full bathrooms: 2
Heating
- Oil, Baseboard, Hot Water
Cooling
- None
Appliances
- Included: Dryer, Electric Range, Refrigerator, Washer
Features
- Kitchen/Family, Living/Dining, Primary BR w/ BA, Natural Light, Natural Woodwork, Vaulted Ceiling(s), Walk-In Closet(s)
- Flooring: Hardwood, Tile
- Basement: Bulkhead,Concrete,Full,Exterior Stairs,Interior Stairs,Unfinished,Interior Entry
Interior area
- Total structure area: 2,748
- Total interior livable area: 2,248 sqft
- Finished area above ground: 2,248
- Finished area below ground: 0
Property
Parking
- Parking features: Gravel
Features
- Levels: Two
- Stories: 2
- Exterior features: Deck, Shed
- Waterfront features: River Front
- Body of water: Mill Brook
- Frontage length: Road frontage: 181
Lot
- Size: 2.70 Acres
- Features: Country Setting
Details
- Parcel number: 63319910029
- Zoning description: Rurual Residential
Construction
Type & style
- Home type: SingleFamily
- Architectural style: Contemporary
- Property subtype: Single Family Residence
Materials
- Cedar Exterior
- Foundation: Concrete, Poured Concrete
- Roof: Standing Seam
Condition
- New construction: No
- Year built: 1984
Utilities & green energy
- Electric: 100 Amp Service
- Sewer: Septic Tank
- Utilities for property: Cable at Site, Telephone at Site
Community & neighborhood
Location
- Region: Arlington
Other
Other facts
- Road surface type: Dirt, Gravel
Price history
| Date | Event | Price |
|---|---|---|
| 9/12/2025 | Sold | $380,000-3.8%$169/sqft |
Source: | ||
| 7/16/2025 | Listed for sale | $395,000$176/sqft |
Source: | ||
Public tax history
| Year | Property taxes | Tax assessment |
|---|---|---|
| 2024 | -- | $206,300 |
| 2023 | -- | $206,300 |
| 2022 | -- | $206,300 |
Find assessor info on the county website
Neighborhood: 05250
Nearby schools
GreatSchools rating
- 4/10Manchester Elementary/Middle SchoolGrades: PK-8Distance: 5.4 mi
- 2/10Arlington MemorialGrades: 6-12Distance: 3.9 mi
- 10/10Sunderland Elementary SchoolGrades: PK-6Distance: 2.1 mi
Schools provided by the listing agent
- Elementary: Sunderland Elementary School
- District: Sunderland School District
Source: PrimeMLS. This data may not be complete. We recommend contacting the local school district to confirm school assignments for this home.
Get pre-qualified for a loan
At Zillow Home Loans, we can pre-qualify you in as little as 5 minutes with no impact to your credit score.An equal housing lender. NMLS #10287.
