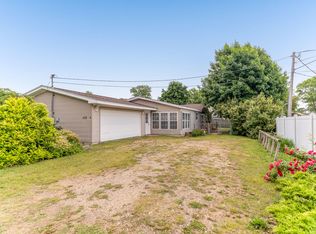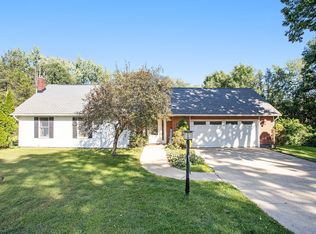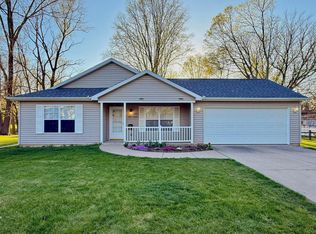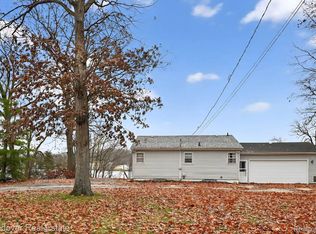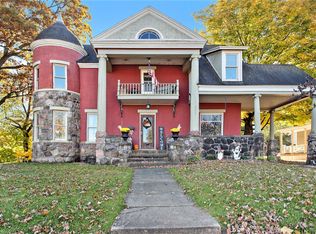First time on market multi-generational home that is pristine, well cared for and has plenty of room for whatever your activities are! Situated on extra large parcel, this home boasts 3 beds, large living room and expansive kitchen. The basement has a large family room with a decorative fireplace with well planned built-ins and lots of storage and clean mechanicals. Outside, yard is HUGE! Easy access to shopping, schools and services all within walking distance. The detached garage is an absolute amazing space with plenty of natural light, space for all of the garage projects you can imagine and an office-type entry area separate from main usable space. This property is move in ready and really has to be seen to see the many options it can fill!
Active
Price cut: $25K (10/27)
$240,000
106 N Erie St, Three Rivers, MI 49093
3beds
2,580sqft
Est.:
Single Family Residence
Built in 1950
1.16 Acres Lot
$-- Zestimate®
$93/sqft
$-- HOA
What's special
Decorative fireplaceClean mechanicalsExtra large parcelLots of storageExpansive kitchen
- 171 days |
- 1,135 |
- 41 |
Zillow last checked: 8 hours ago
Listing updated: October 27, 2025 at 10:10am
Listed by:
Garrett Hall 269-273-7653,
HG Real Estate 269-205-3635,
Jennifer Koski 269-251-7805,
HG Real Estate
Source: MichRIC,MLS#: 25038127
Tour with a local agent
Facts & features
Interior
Bedrooms & bathrooms
- Bedrooms: 3
- Bathrooms: 1
- Full bathrooms: 1
- Main level bedrooms: 3
Heating
- Forced Air
Cooling
- Central Air
Appliances
- Included: Microwave, Oven, Range, Refrigerator
- Laundry: In Basement
Features
- Flooring: Wood
- Windows: Insulated Windows
- Basement: Full
- Number of fireplaces: 1
- Fireplace features: Family Room
Interior area
- Total structure area: 1,998
- Total interior livable area: 2,580 sqft
- Finished area below ground: 947
Property
Parking
- Total spaces: 2
- Parking features: Garage Door Opener, Detached
- Garage spaces: 2
Features
- Stories: 1
Lot
- Size: 1.16 Acres
- Dimensions: 198 x 255
- Features: Level, Sidewalk, Ground Cover, Shrubs/Hedges
Details
- Parcel number: 75 051 399 119 00
- Zoning description: res
Construction
Type & style
- Home type: SingleFamily
- Architectural style: Ranch
- Property subtype: Single Family Residence
Materials
- Block, Wood Siding
- Roof: Composition
Condition
- New construction: No
- Year built: 1950
Utilities & green energy
- Sewer: Public Sewer
- Water: Public
- Utilities for property: Natural Gas Connected, Cable Connected
Community & HOA
Location
- Region: Three Rivers
Financial & listing details
- Price per square foot: $93/sqft
- Tax assessed value: $44,771
- Annual tax amount: $2,773
- Date on market: 7/31/2025
- Listing terms: Cash,FHA,Conventional
- Road surface type: Paved
Estimated market value
Not available
Estimated sales range
Not available
Not available
Price history
Price history
| Date | Event | Price |
|---|---|---|
| 10/27/2025 | Price change | $240,000-9.4%$93/sqft |
Source: | ||
| 7/31/2025 | Listed for sale | $265,000-1.5%$103/sqft |
Source: | ||
| 6/10/2025 | Listing removed | -- |
Source: Owner Report a problem | ||
| 5/6/2025 | Price change | $269,000-1.8%$104/sqft |
Source: Owner Report a problem | ||
| 3/18/2025 | Listed for sale | $274,000$106/sqft |
Source: Owner Report a problem | ||
Public tax history
Public tax history
| Year | Property taxes | Tax assessment |
|---|---|---|
| 2025 | $2,736 +5% | $87,500 +11.5% |
| 2024 | $2,607 +5% | $78,500 +26% |
| 2023 | $2,482 | $62,300 +12.1% |
Find assessor info on the county website
BuyAbility℠ payment
Est. payment
$1,442/mo
Principal & interest
$1136
Property taxes
$222
Home insurance
$84
Climate risks
Neighborhood: 49093
Nearby schools
GreatSchools rating
- 5/10Andrews Elementary SchoolGrades: PK-5Distance: 0.2 mi
- 4/10Three Rivers Middle SchoolGrades: 6-8Distance: 1.6 mi
- 6/10Three Rivers High SchoolGrades: 9-12Distance: 1.5 mi
- Loading
- Loading
