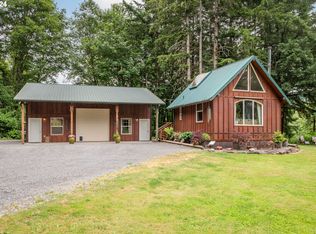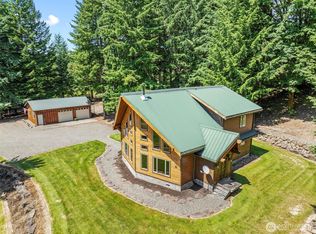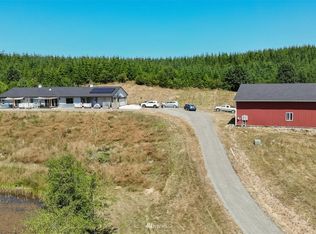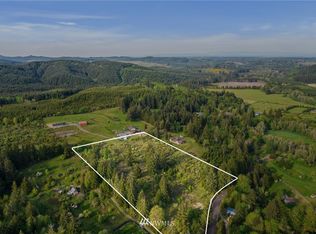Sold
Listed by:
Scott Foister,
RE/MAX Premier Group
Bought with: Windermere Centralia
$430,000
106 N Hendrickson Road, Vader, WA 98593
1beds
552sqft
Single Family Residence
Built in 2000
8.68 Acres Lot
$370,800 Zestimate®
$779/sqft
$1,294 Estimated rent
Home value
$370,800
$311,000 - $441,000
$1,294/mo
Zestimate® history
Loading...
Owner options
Explore your selling options
What's special
Homestead retreat on quiet, dead end country road. Offering peace and solitude of semi off-grid living with modern conveniences of mini split for AC & heat, high-speed internet, and smart electric water heater. Rustic 552 square foot, immaculately maintained, unconventional cabin with loft nestled in 8.68 acre forest, bordering timberland. Encompass sustainability and comfort; Upgraded 36x24 shop with bath, laundry room, 2 bonus rooms, and storage. Two green houses, each with water and power. Fenced garden area, variety of fruit trees. Chicken house & pen with power. Clawfoot outdoor bath tubs plumbed hot/cold for hours of relaxation under cedar and fir trees. Plenty of room for RV parking, complete with 2 30amp electric and water hookups.
Zillow last checked: 8 hours ago
Listing updated: October 04, 2024 at 04:25pm
Listed by:
Scott Foister,
RE/MAX Premier Group
Bought with:
Melissa R. Wallace, 105765
Windermere Centralia
Source: NWMLS,MLS#: 2256813
Facts & features
Interior
Bedrooms & bathrooms
- Bedrooms: 1
- Bathrooms: 2
- 3/4 bathrooms: 2
- Main level bathrooms: 1
Kitchen without eating space
- Level: Main
Living room
- Level: Main
Heating
- Fireplace(s)
Cooling
- Has cooling: Yes
Appliances
- Included: Dishwasher(s), Refrigerator(s), Stove(s)/Range(s)
Features
- Loft
- Flooring: Engineered Hardwood
- Windows: Double Pane/Storm Window, Skylight(s)
- Basement: None
- Number of fireplaces: 1
- Fireplace features: Wood Burning, Main Level: 1, Fireplace
Interior area
- Total structure area: 552
- Total interior livable area: 552 sqft
Property
Parking
- Total spaces: 1
- Parking features: Detached Garage, RV Parking
- Garage spaces: 1
Features
- Levels: One
- Stories: 1
- Patio & porch: Double Pane/Storm Window, Fireplace, Loft, Skylight(s), Vaulted Ceiling(s)
- Has view: Yes
- View description: Territorial
- Waterfront features: Creek
Lot
- Size: 8.68 Acres
- Features: Dead End Street, Paved, Deck, Gated Entry, Green House, High Speed Internet, Propane, RV Parking, Shop
- Topography: Level,Partial Slope
- Residential vegetation: Fruit Trees, Garden Space, Wooded
Details
- Parcel number: 013168002002
- Special conditions: Standard
Construction
Type & style
- Home type: SingleFamily
- Property subtype: Single Family Residence
Materials
- Wood Siding
- Roof: Metal
Condition
- Year built: 2000
Utilities & green energy
- Sewer: Septic Tank
- Water: Private, See Remarks
- Utilities for property: Starlink
Community & neighborhood
Location
- Region: Vader
- Subdivision: Vader
Other
Other facts
- Listing terms: Cash Out,Conventional
- Cumulative days on market: 248 days
Price history
| Date | Event | Price |
|---|---|---|
| 10/4/2024 | Sold | $430,000-2.3%$779/sqft |
Source: | ||
| 7/30/2024 | Pending sale | $439,900$797/sqft |
Source: | ||
| 7/23/2024 | Listed for sale | $439,900$797/sqft |
Source: | ||
| 7/18/2024 | Pending sale | $439,900$797/sqft |
Source: | ||
| 7/17/2024 | Listed for sale | $439,900$797/sqft |
Source: | ||
Public tax history
Tax history is unavailable.
Neighborhood: 98593
Nearby schools
GreatSchools rating
- 2/10Castle Rock Elementary SchoolGrades: PK-5Distance: 11.1 mi
- 3/10Castle Rock Middle SchoolGrades: 6-8Distance: 11 mi
- 2/10Castle Rock High SchoolGrades: 9-12Distance: 10.3 mi
Get pre-qualified for a loan
At Zillow Home Loans, we can pre-qualify you in as little as 5 minutes with no impact to your credit score.An equal housing lender. NMLS #10287.



