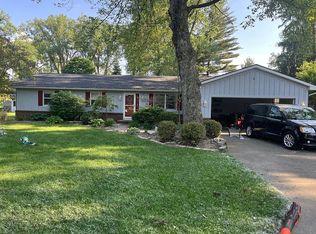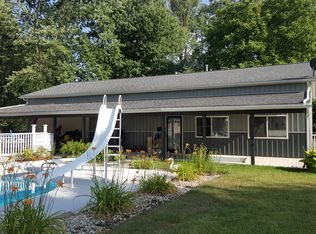Sold for $380,000
$380,000
106 N Munson Rd, Swanton, OH 43558
4beds
2,352sqft
Single Family Residence
Built in 1972
2.57 Acres Lot
$383,600 Zestimate®
$162/sqft
$2,476 Estimated rent
Home value
$383,600
Estimated sales range
Not available
$2,476/mo
Zestimate® history
Loading...
Owner options
Explore your selling options
What's special
This is the one you've been waiting for! Enjoy a sunroom with views of the expansive yard and inground pool (new liner '24), plus a 30x24 pole barn. Inside boasts a custom-renovated bath with soaking tub and Bluetooth speaker, newer appliances (all stay), and recent upgrades: windows ('22), hardwood floors ('23), furnace/AC ('23), and roof ('23). Perfect for entertaining and unforgettable family gatherings!
Zillow last checked: 8 hours ago
Listing updated: October 14, 2025 at 12:49am
Listed by:
Nicole Osstifin 419-290-4065,
Serenity Realty LLC
Bought with:
Deanna A Miller, 2006001781
Harmony Realty Group
Source: NORIS,MLS#: 6129292
Facts & features
Interior
Bedrooms & bathrooms
- Bedrooms: 4
- Bathrooms: 2
- Full bathrooms: 1
- 1/2 bathrooms: 1
Primary bedroom
- Level: Upper
- Dimensions: 16 x 13
Bedroom 2
- Level: Upper
- Dimensions: 17 x 12
Bedroom 3
- Level: Upper
- Dimensions: 14 x 12
Bedroom 4
- Level: Upper
- Dimensions: 13 x 13
Family room
- Level: Main
- Dimensions: 18 x 12
Kitchen
- Level: Main
- Dimensions: 13 x 11
Living room
- Level: Main
- Dimensions: 15 x 15
Sun room
- Level: Main
- Dimensions: 16 x 10
Heating
- Forced Air, Natural Gas
Cooling
- Central Air
Appliances
- Included: Dishwasher, Microwave, Water Heater, Dryer, Refrigerator, Washer
- Laundry: Main Level
Features
- Flooring: Tile, Wood
- Has fireplace: Yes
- Fireplace features: Family Room, Gas
Interior area
- Total structure area: 2,352
- Total interior livable area: 2,352 sqft
Property
Parking
- Total spaces: 2
- Parking features: Asphalt, Attached Garage, Driveway
- Garage spaces: 2
- Has uncovered spaces: Yes
Features
- Patio & porch: Patio
- Pool features: In Ground
Lot
- Size: 2.57 Acres
- Dimensions: 111,949
- Features: Wooded
Details
- Additional structures: Barn(s), Pole Barn
- Parcel number: 2805535600.000
Construction
Type & style
- Home type: SingleFamily
- Property subtype: Single Family Residence
Materials
- Aluminum Siding, Brick, Steel Siding
- Foundation: Crawl Space
- Roof: Shingle
Condition
- Year built: 1972
Utilities & green energy
- Sewer: Sanitary Sewer
- Water: Public
Community & neighborhood
Location
- Region: Swanton
- Subdivision: None
Other
Other facts
- Listing terms: Cash,Conventional,FHA,VA Loan
Price history
| Date | Event | Price |
|---|---|---|
| 6/21/2025 | Pending sale | $380,000$162/sqft |
Source: NORIS #6129292 Report a problem | ||
| 6/20/2025 | Sold | $380,000$162/sqft |
Source: NORIS #6129292 Report a problem | ||
| 5/24/2025 | Contingent | $380,000$162/sqft |
Source: NORIS #6129292 Report a problem | ||
| 5/22/2025 | Listed for sale | $380,000+49%$162/sqft |
Source: NORIS #6129292 Report a problem | ||
| 9/4/2020 | Sold | $255,000-5.5%$108/sqft |
Source: NORIS #6054569 Report a problem | ||
Public tax history
| Year | Property taxes | Tax assessment |
|---|---|---|
| 2024 | $4,058 +0.7% | $99,790 |
| 2023 | $4,030 +16% | $99,790 +28.6% |
| 2022 | $3,475 -5.7% | $77,600 |
Find assessor info on the county website
Neighborhood: 43558
Nearby schools
GreatSchools rating
- 6/10Swanton Middle SchoolGrades: 5-9Distance: 0.4 mi
- 5/10Swanton High SchoolGrades: 9-12Distance: 0.4 mi
- 5/10Park Elementary SchoolGrades: K-4Distance: 0.7 mi
Schools provided by the listing agent
- Elementary: Swanton
- High: Swanton
Source: NORIS. This data may not be complete. We recommend contacting the local school district to confirm school assignments for this home.
Get pre-qualified for a loan
At Zillow Home Loans, we can pre-qualify you in as little as 5 minutes with no impact to your credit score.An equal housing lender. NMLS #10287.
Sell for more on Zillow
Get a Zillow Showcase℠ listing at no additional cost and you could sell for .
$383,600
2% more+$7,672
With Zillow Showcase(estimated)$391,272

