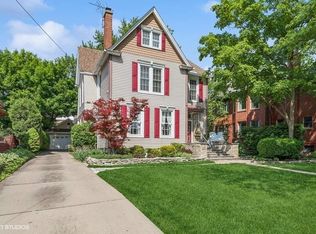Closed
$700,000
106 N Prospect Ave, Park Ridge, IL 60068
4beds
2,000sqft
Single Family Residence
Built in 1925
7,500 Square Feet Lot
$732,900 Zestimate®
$350/sqft
$4,070 Estimated rent
Home value
$732,900
$652,000 - $821,000
$4,070/mo
Zestimate® history
Loading...
Owner options
Explore your selling options
What's special
This home boasts charm and character in a prime Park Ridge location. Situated on one of the most cherished streets in the Country Club/Uptown area of Park Ridge. The first floor consists of a large living and dining room that connect to the kitchen. High ceilings add to the elegance of the home. Sunroom off the living room is perfect for your morning coffee. Eat in kitchen with plenty of cabinets and counter space leads out to the expansive deck that overlooks the yard-enjoy gatherings of BBQ's and get togethers on warm evenings. Want 1st floor living-you got it with 2 bedrooms and a full bath on the first floor. Need more space the upstairs features 2 additional bedrooms and a full bathroom. 4 bedrooms total. Looking for quiet work space and or family room space, the finished basement with another full bath and walk out awaits you. Newer windows. Hardwood floors. Let me mention the oversized 2.5 car garage and the driveway-perfect for off street parking. Just steps to all Uptown Park Ridge has to offer: Restaurants/shopping/boutiques/library/Metra train/Whole Foods/Trader Joe's/FFC gym/Parks & so much more. Experience urban living with suburban amenities. Award winning Park Ridge schools.
Zillow last checked: 8 hours ago
Listing updated: December 16, 2024 at 10:43am
Listing courtesy of:
Marisela Gutierrez 773-414-4196,
Berkshire Hathaway HomeServices Chicago,
Jennifer Rabito 847-867-3778,
Berkshire Hathaway HomeServices Chicago
Bought with:
John Forsythe
Coldwell Banker Realty
Source: MRED as distributed by MLS GRID,MLS#: 12196357
Facts & features
Interior
Bedrooms & bathrooms
- Bedrooms: 4
- Bathrooms: 3
- Full bathrooms: 3
Primary bedroom
- Features: Flooring (Hardwood)
- Level: Main
- Area: 270 Square Feet
- Dimensions: 18X15
Bedroom 2
- Features: Flooring (Hardwood)
- Level: Main
- Area: 208 Square Feet
- Dimensions: 13X16
Bedroom 3
- Level: Second
- Area: 192 Square Feet
- Dimensions: 12X16
Bedroom 4
- Features: Flooring (Hardwood)
- Level: Second
- Area: 208 Square Feet
- Dimensions: 13X16
Dining room
- Features: Flooring (Hardwood)
- Level: Main
- Area: 180 Square Feet
- Dimensions: 15X12
Enclosed porch
- Level: Main
- Area: 80 Square Feet
- Dimensions: 10X8
Family room
- Features: Flooring (Ceramic Tile)
- Level: Basement
- Area: 544 Square Feet
- Dimensions: 34X16
Kitchen
- Features: Kitchen (Eating Area-Table Space), Flooring (Hardwood)
- Level: Main
- Area: 286 Square Feet
- Dimensions: 22X13
Laundry
- Level: Basement
- Area: 117 Square Feet
- Dimensions: 13X9
Living room
- Features: Flooring (Hardwood)
- Level: Main
- Area: 360 Square Feet
- Dimensions: 24X15
Sun room
- Level: Main
- Area: 56 Square Feet
- Dimensions: 7X8
Heating
- Natural Gas
Cooling
- Central Air
Appliances
- Included: Range, Microwave, Refrigerator, Washer, Dryer, Disposal, Stainless Steel Appliance(s), Range Hood
Features
- Windows: Skylight(s)
- Basement: Finished,Exterior Entry,Partial
Interior area
- Total structure area: 0
- Total interior livable area: 2,000 sqft
Property
Parking
- Total spaces: 5.5
- Parking features: Concrete, Garage Door Opener, On Site, Detached, Off Street, Garage
- Garage spaces: 2.5
- Has uncovered spaces: Yes
Accessibility
- Accessibility features: No Disability Access
Features
- Stories: 1
- Patio & porch: Deck
Lot
- Size: 7,500 sqft
- Dimensions: 50 X 150
Details
- Parcel number: 09264250180000
- Special conditions: List Broker Must Accompany
Construction
Type & style
- Home type: SingleFamily
- Architectural style: Bungalow
- Property subtype: Single Family Residence
Materials
- Brick, Cedar
- Foundation: Concrete Perimeter
- Roof: Asphalt
Condition
- New construction: No
- Year built: 1925
Utilities & green energy
- Electric: 100 Amp Service
- Sewer: Public Sewer
- Water: Lake Michigan, Public
Community & neighborhood
Location
- Region: Park Ridge
Other
Other facts
- Listing terms: Conventional
- Ownership: Fee Simple
Price history
| Date | Event | Price |
|---|---|---|
| 12/13/2024 | Sold | $700,000-6.5%$350/sqft |
Source: | ||
| 11/22/2024 | Contingent | $749,000$375/sqft |
Source: | ||
| 10/24/2024 | Listed for sale | $749,000-3.9%$375/sqft |
Source: | ||
| 10/15/2024 | Listing removed | $779,000$390/sqft |
Source: | ||
| 10/9/2024 | Listed for sale | $779,000+97.2%$390/sqft |
Source: | ||
Public tax history
| Year | Property taxes | Tax assessment |
|---|---|---|
| 2023 | $11,856 +4.6% | $47,000 |
| 2022 | $11,333 -18.2% | $47,000 -3.8% |
| 2021 | $13,853 +3.6% | $48,879 |
Find assessor info on the county website
Neighborhood: 60068
Nearby schools
GreatSchools rating
- 9/10Eugene Field Elementary SchoolGrades: K-5Distance: 0.7 mi
- 5/10Emerson Middle SchoolGrades: 6-8Distance: 1 mi
- 10/10Maine South High SchoolGrades: 9-12Distance: 1.4 mi
Schools provided by the listing agent
- Elementary: Eugene Field Elementary School
- Middle: Emerson Middle School
- High: Maine South High School
- District: 64
Source: MRED as distributed by MLS GRID. This data may not be complete. We recommend contacting the local school district to confirm school assignments for this home.
Get a cash offer in 3 minutes
Find out how much your home could sell for in as little as 3 minutes with a no-obligation cash offer.
Estimated market value$732,900
Get a cash offer in 3 minutes
Find out how much your home could sell for in as little as 3 minutes with a no-obligation cash offer.
Estimated market value
$732,900
