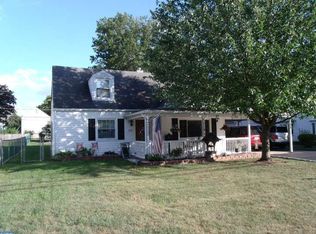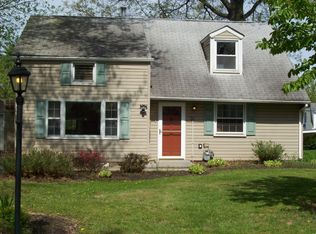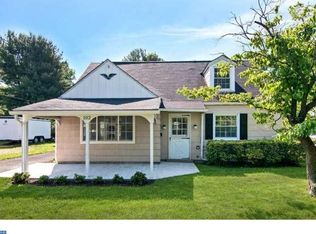Sold for $405,000
$405,000
106 N Warminster Rd, Hatboro, PA 19040
3beds
1,406sqft
Single Family Residence
Built in 1950
7,800 Square Feet Lot
$411,600 Zestimate®
$288/sqft
$2,561 Estimated rent
Home value
$411,600
$383,000 - $440,000
$2,561/mo
Zestimate® history
Loading...
Owner options
Explore your selling options
What's special
Welcome to Your FULLY RENOVATED Dream Home in UPPER MORELAND TOWNSHIP! This beautifully updated 3 BEDROOM, 2 FULL BATH CAPE COD sits on a QUIET STREET in desirable HATBORO and offers everything you need — including an OVERSIZED 1-CAR GARAGE. Step inside to discover a BRAND-NEW KITCHEN featuring SLEEK MODERN CABINETS, SUBWAY TILE BACKSPLASH, and TONS OF NATURAL LIGHT. The first floor includes a SPACIOUS LIVING ROOM, DINING AREA, CONVENIENT LAUNDRY ROOM, PRIMARY BEDROOM, and a STYLISHLY UPDATED BATH.Upstairs, you’ll find TWO MORE COMFORTABLE BEDROOMS and another FULLY RENOVATED FULL BATH.Located in a GREAT NEIGHBORHOOD close to PARKS, SCHOOLS, SHOPPING, and MAJOR ROUTES — this home is a TRUE GEM!
Zillow last checked: 8 hours ago
Listing updated: August 07, 2025 at 04:12am
Listed by:
John Katein 267-414-7057,
Century 21 Veterans-Newtown
Bought with:
Chuong Van Tran, AB066680
RE/MAX Access
Source: Bright MLS,MLS#: PAMC2144748
Facts & features
Interior
Bedrooms & bathrooms
- Bedrooms: 3
- Bathrooms: 2
- Full bathrooms: 2
- Main level bathrooms: 1
- Main level bedrooms: 2
Bedroom 1
- Level: Main
Bedroom 2
- Level: Main
Bedroom 3
- Level: Upper
Bathroom 1
- Level: Main
Bathroom 2
- Level: Upper
Dining room
- Level: Main
Kitchen
- Level: Main
Laundry
- Level: Main
Living room
- Level: Main
Heating
- Baseboard, Natural Gas
Cooling
- Central Air, Electric
Appliances
- Included: Gas Water Heater
- Laundry: Main Level, Laundry Room
Features
- Has basement: No
- Has fireplace: No
Interior area
- Total structure area: 1,406
- Total interior livable area: 1,406 sqft
- Finished area above ground: 1,406
- Finished area below ground: 0
Property
Parking
- Total spaces: 1
- Parking features: Garage Faces Front, Detached, Driveway
- Garage spaces: 1
- Has uncovered spaces: Yes
Accessibility
- Accessibility features: None
Features
- Levels: Two
- Stories: 2
- Pool features: None
Lot
- Size: 7,800 sqft
- Dimensions: 65.00 x 0.00
Details
- Additional structures: Above Grade, Below Grade
- Parcel number: 590018001003
- Zoning: RESIDENTIAL
- Special conditions: Standard
Construction
Type & style
- Home type: SingleFamily
- Architectural style: Cape Cod
- Property subtype: Single Family Residence
Materials
- Vinyl Siding
- Foundation: Slab
Condition
- New construction: No
- Year built: 1950
Utilities & green energy
- Sewer: Public Sewer
- Water: Public
Community & neighborhood
Location
- Region: Hatboro
- Subdivision: None Available
- Municipality: UPPER MORELAND TWP
Other
Other facts
- Listing agreement: Exclusive Right To Sell
- Listing terms: Cash,Conventional,FHA
- Ownership: Fee Simple
Price history
| Date | Event | Price |
|---|---|---|
| 8/6/2025 | Sold | $405,000-1.2%$288/sqft |
Source: | ||
| 6/30/2025 | Pending sale | $409,999$292/sqft |
Source: | ||
| 6/17/2025 | Listed for sale | $409,999-2.4%$292/sqft |
Source: | ||
| 6/17/2025 | Listing removed | $419,900$299/sqft |
Source: | ||
| 6/6/2025 | Price change | $419,900-1.2%$299/sqft |
Source: | ||
Public tax history
| Year | Property taxes | Tax assessment |
|---|---|---|
| 2024 | $5,222 | $111,160 |
| 2023 | $5,222 +9.6% | $111,160 |
| 2022 | $4,763 +1.8% | $111,160 |
Find assessor info on the county website
Neighborhood: 19040
Nearby schools
GreatSchools rating
- NAUpper Moreland Primary SchoolGrades: K-2Distance: 0.4 mi
- 7/10Upper Moreland Middle SchoolGrades: 6-8Distance: 0.5 mi
- 6/10Upper Moreland High SchoolGrades: 9-12Distance: 1.6 mi
Schools provided by the listing agent
- District: Upper Moreland
Source: Bright MLS. This data may not be complete. We recommend contacting the local school district to confirm school assignments for this home.

Get pre-qualified for a loan
At Zillow Home Loans, we can pre-qualify you in as little as 5 minutes with no impact to your credit score.An equal housing lender. NMLS #10287.


