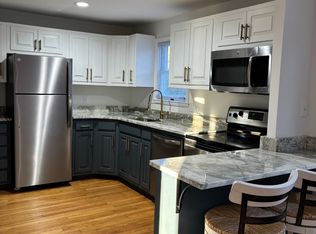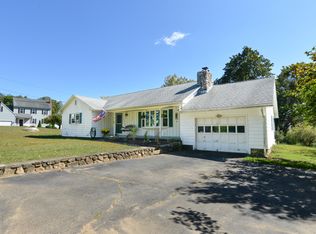Sold for $250,000
$250,000
106 New Road, Avon, CT 06001
3beds
1,198sqft
Single Family Residence
Built in 1890
0.42 Acres Lot
$335,400 Zestimate®
$209/sqft
$2,985 Estimated rent
Home value
$335,400
$315,000 - $356,000
$2,985/mo
Zestimate® history
Loading...
Owner options
Explore your selling options
What's special
Best value in AVON! Charming 1890 colonial home, walk to Collinsville and own a piece of history. Situated on a half-acre, level, fenced lot, newer windows, 2009 furnace, updated electrical, vinyl siding and newer deck, 14x24 2 story barn and shed, sewer hook up in street available – this home is ready for its next stewards! Step inside, and you'll notice wonderful light and a surprisingly appealing floor plan that combines the old-world charm of yesteryear with the comforts of today. Hardwood floors throughout, wide moldings, and original doors lend a touch of character to the living room, making it an ideal place for cozy gatherings. Eat-in kitchen with convenient layout overlooks the expansive deck and lovely, private back yard. One first-floor bedroom was used as an office. Light-filled living room with bumped out bay window is perfect for relaxing. Powder room/laundry room finishes off the first floor. Upstairs is home to the primary bedroom, second bedroom and full bath. A highlight of this property is the new expansive deck that extends the living space outdoors. Perfect for al fresco dining, entertaining, or simply enjoying a cup of morning coffee. As an added bonus, the property features a charming barn with a second story, which could serve as a versatile space for a studio or workshop. The additional shed provides for all your storage needs. Collinsville right down the hill. Here’s your chance to make this Victorian farm house your very own slice of history!
Zillow last checked: 8 hours ago
Listing updated: November 14, 2023 at 06:03am
Listed by:
The Legacy Team at Coldwell Banker,
Susan Ollestad 860-424-7637,
Coldwell Banker Realty 860-674-0300
Bought with:
Karen Delaney, RES.0829642
Sheaffer & Company Real Estate LLC
Source: Smart MLS,MLS#: 170603497
Facts & features
Interior
Bedrooms & bathrooms
- Bedrooms: 3
- Bathrooms: 2
- Full bathrooms: 1
- 1/2 bathrooms: 1
Bedroom
- Features: Hardwood Floor
- Level: Main
Bedroom
- Features: Hardwood Floor
- Level: Upper
Bedroom
- Features: Hardwood Floor
- Level: Upper
Kitchen
- Features: Dining Area, Hardwood Floor
- Level: Main
Living room
- Features: Bay/Bow Window
- Level: Main
Heating
- Baseboard, Oil
Cooling
- None
Appliances
- Included: Oven/Range, Microwave, Refrigerator, Washer, Water Heater
- Laundry: Main Level
Features
- Basement: Full,Hatchway Access
- Attic: Floored,Storage
- Has fireplace: No
Interior area
- Total structure area: 1,198
- Total interior livable area: 1,198 sqft
- Finished area above ground: 1,198
Property
Parking
- Total spaces: 1
- Parking features: Barn, Asphalt
- Garage spaces: 1
- Has uncovered spaces: Yes
Features
- Patio & porch: Deck
Lot
- Size: 0.42 Acres
- Features: Corner Lot, Level, Few Trees
Details
- Additional structures: Barn(s), Shed(s)
- Parcel number: 2247797
- Zoning: R15
Construction
Type & style
- Home type: SingleFamily
- Architectural style: Antique,Victorian
- Property subtype: Single Family Residence
Materials
- Vinyl Siding
- Foundation: Concrete Perimeter
- Roof: Asphalt
Condition
- New construction: No
- Year built: 1890
Utilities & green energy
- Sewer: Public Sewer, Septic Tank
- Water: Public
- Utilities for property: Cable Available
Community & neighborhood
Community
- Community features: Library, Pool
Location
- Region: Avon
Price history
| Date | Event | Price |
|---|---|---|
| 11/9/2023 | Sold | $250,000+0.4%$209/sqft |
Source: | ||
| 10/16/2023 | Pending sale | $249,000$208/sqft |
Source: | ||
| 10/14/2023 | Listed for sale | $249,000+27.7%$208/sqft |
Source: | ||
| 5/5/2017 | Sold | $195,000$163/sqft |
Source: | ||
Public tax history
| Year | Property taxes | Tax assessment |
|---|---|---|
| 2025 | $5,793 +3.7% | $188,400 |
| 2024 | $5,588 +0.3% | $188,400 +19.7% |
| 2023 | $5,569 +2.3% | $157,360 |
Find assessor info on the county website
Neighborhood: 06001
Nearby schools
GreatSchools rating
- 8/10Roaring Brook SchoolGrades: K-4Distance: 1.8 mi
- 9/10Avon Middle SchoolGrades: 7-8Distance: 2.9 mi
- 10/10Avon High SchoolGrades: 9-12Distance: 3.3 mi
Schools provided by the listing agent
- Elementary: Roaring Brook
- Middle: Avon,Thompson
- High: Avon
Source: Smart MLS. This data may not be complete. We recommend contacting the local school district to confirm school assignments for this home.
Get pre-qualified for a loan
At Zillow Home Loans, we can pre-qualify you in as little as 5 minutes with no impact to your credit score.An equal housing lender. NMLS #10287.
Sell with ease on Zillow
Get a Zillow Showcase℠ listing at no additional cost and you could sell for —faster.
$335,400
2% more+$6,708
With Zillow Showcase(estimated)$342,108

