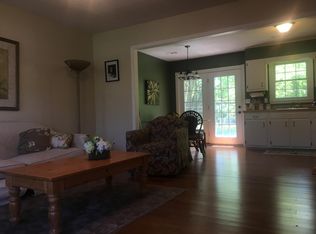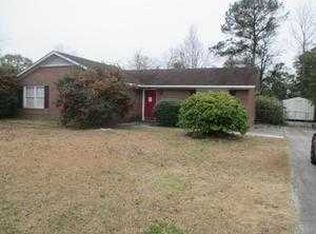Sold for $330,000
$330,000
106 Old Mill Road, Castle Hayne, NC 28429
3beds
1,404sqft
Single Family Residence
Built in 1980
0.44 Acres Lot
$338,400 Zestimate®
$235/sqft
$2,031 Estimated rent
Home value
$338,400
Estimated sales range
Not available
$2,031/mo
Zestimate® history
Loading...
Owner options
Explore your selling options
What's special
Welcome to this beautifully updated 3-bedroom, 1.5-bath ranch-style home, nestled on nearly half an acre in the desirable and peaceful Runnymeade Subdivision in Wrightsboro. Surrounded by mature trees & natural serenity, this home offers a perfect blend of comfort, style, & convenience. Step inside to discover a host of recent upgrades including luxury vinyl plank flooring, plush new carpeting, fresh interior paint, stylish lighting fixtures, new interior doors, window blinds, & a brand-new rear deck—perfect for relaxing or entertaining.
The renovated kitchen is a standout, featuring new tile flooring, modern cabinetry, gleaming granite countertops, a garbage disposal, & all-new stainless steel appliances including an electric range and refrigerator. It's a space designed for joyful family meals and effortless entertaining. All three bedrooms are generously sized with ample closet space, ceiling fans, and large windows that bring in an abundance of natural light. The primary bedroom includes a private half-bath with tasteful updates, while the fully renovated hallway bath is ideally situated for family & guests. One of the guest bedrooms features a striking reclaimed pallet wood accent wall, adding rustic charm and making it a perfect option for a home office or creative space, if preferred. The home's very functional layout includes a formal living room upon entry & a spacious den/flex room ideal for movie nights, hobbies, or a second living area. The home's expansive rear fenced yard allows for endless possibilities. Consider adding a pool, a detached two car garage and workshop, Or just sit out on the back deck after a long day & take in all the sights and sounds of nature. Situated just minutes from Historic Downtown Wilmington and conveniently located between I-140 and major highways, this home offers quick access to area beaches, shopping, dining, & entertainment. It's the perfect family home in an unbeatable location. This is a Single Owner Home-NOT A FLIP
Zillow last checked: 8 hours ago
Listing updated: September 10, 2025 at 01:34pm
Listed by:
Don A Spiers 910-465-6055,
Intracoastal Realty Corp
Bought with:
Madi S Coulter, 303532
Masonboro Realty, Inc.
Source: Hive MLS,MLS#: 100517393 Originating MLS: Cape Fear Realtors MLS, Inc.
Originating MLS: Cape Fear Realtors MLS, Inc.
Facts & features
Interior
Bedrooms & bathrooms
- Bedrooms: 3
- Bathrooms: 2
- Full bathrooms: 1
- 1/2 bathrooms: 1
Primary bedroom
- Level: Main
- Dimensions: 12.5 x 11
Bedroom 2
- Level: Main
- Dimensions: 12.5 x 11
Bedroom 3
- Level: Main
- Dimensions: 11 x 10
Family room
- Level: Main
- Dimensions: 18 x 11.5
Kitchen
- Level: Main
- Dimensions: 15 x 10
Laundry
- Level: Main
- Dimensions: 11.5 x 7.5
Living room
- Level: Main
- Dimensions: 14.5 x 13
Heating
- Forced Air, Heat Pump, Electric
Cooling
- Central Air, Heat Pump
Appliances
- Included: Electric Oven, Built-In Electric Oven, Refrigerator, Disposal
- Laundry: Dryer Hookup, Washer Hookup
Features
- Master Downstairs, Solid Surface, Ceiling Fan(s), Blinds/Shades
- Flooring: Carpet, LVT/LVP, Tile
- Attic: Scuttle
- Has fireplace: No
- Fireplace features: None
Interior area
- Total structure area: 1,404
- Total interior livable area: 1,404 sqft
Property
Parking
- Parking features: Additional Parking, Concrete, Off Street, On Site
Features
- Levels: One
- Stories: 1
- Patio & porch: Deck
- Fencing: Back Yard,Full
Lot
- Size: 0.44 Acres
- Dimensions: 90 x 206 x 90 x 229
Details
- Parcel number: R02519002025000
- Zoning: R-10
- Special conditions: Standard
Construction
Type & style
- Home type: SingleFamily
- Property subtype: Single Family Residence
Materials
- Brick, Vinyl Siding
- Foundation: Slab
- Roof: Metal
Condition
- New construction: No
- Year built: 1980
Utilities & green energy
- Sewer: Public Sewer
- Water: Public
- Utilities for property: Sewer Connected, Water Connected
Community & neighborhood
Location
- Region: Castle Hayne
- Subdivision: Runnymeade
Other
Other facts
- Listing agreement: Exclusive Right To Sell
- Listing terms: Cash,Conventional,FHA,USDA Loan,VA Loan
- Road surface type: Paved
Price history
| Date | Event | Price |
|---|---|---|
| 9/9/2025 | Sold | $330,000-1.5%$235/sqft |
Source: | ||
| 8/11/2025 | Contingent | $335,000$239/sqft |
Source: | ||
| 8/4/2025 | Price change | $335,000-2.9%$239/sqft |
Source: | ||
| 7/3/2025 | Listed for sale | $345,000+131.5%$246/sqft |
Source: | ||
| 3/11/2011 | Listing removed | $149,000$106/sqft |
Source: Coastal Market Center 2, LLC #454013 Report a problem | ||
Public tax history
| Year | Property taxes | Tax assessment |
|---|---|---|
| 2025 | $1,130 +7.8% | $279,000 +49.7% |
| 2024 | $1,048 +0.6% | $186,400 |
| 2023 | $1,042 -0.9% | $186,400 |
Find assessor info on the county website
Neighborhood: 28429
Nearby schools
GreatSchools rating
- 3/10Wrightsboro ElementaryGrades: PK-5Distance: 0.8 mi
- 9/10Holly Shelter Middle SchoolGrades: 6-8Distance: 3.6 mi
- 3/10New Hanover HighGrades: 9-12Distance: 4.6 mi
Schools provided by the listing agent
- Elementary: Wrightsboro
- Middle: Holly Shelter
- High: New Hanover
Source: Hive MLS. This data may not be complete. We recommend contacting the local school district to confirm school assignments for this home.
Get pre-qualified for a loan
At Zillow Home Loans, we can pre-qualify you in as little as 5 minutes with no impact to your credit score.An equal housing lender. NMLS #10287.
Sell for more on Zillow
Get a Zillow Showcase℠ listing at no additional cost and you could sell for .
$338,400
2% more+$6,768
With Zillow Showcase(estimated)$345,168

