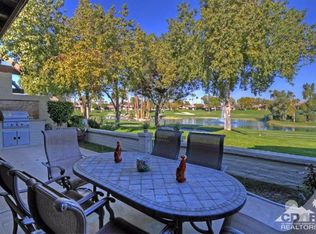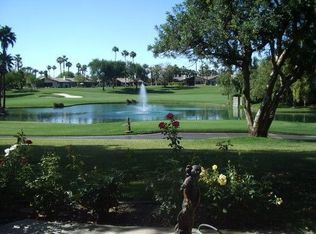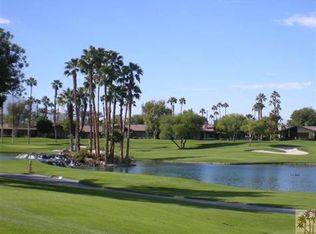Cheyenne Model. New as of 2021are: Fresh paint, custom closet organizers in all 3 closets + lights, new faucets, recessed lighting & pendant lights in the kitchen, Dining Room Chandelier, custom shades throughout with dark out in Master bedroom, epoxy garage floor, wrap-around storage cabinets in garage, refrigerator, Nest thermostat, Door Ring, front courtyard landscaped with up lights, center lake view on the double fairway and Mountain View’s, Faces North.
This property is off market, which means it's not currently listed for sale or rent on Zillow. This may be different from what's available on other websites or public sources.


