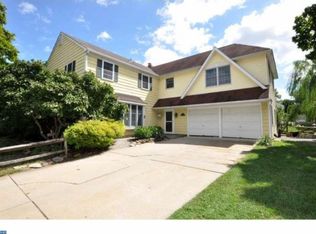Sold for $435,000 on 05/16/25
$435,000
106 Pelham Rd, Delran, NJ 08075
3beds
1,600sqft
Single Family Residence
Built in 1970
10,624 Square Feet Lot
$455,000 Zestimate®
$272/sqft
$2,787 Estimated rent
Home value
$455,000
$414,000 - $501,000
$2,787/mo
Zestimate® history
Loading...
Owner options
Explore your selling options
What's special
Multiple Offers. Please submit highest and best by 3pm, Wednesday March 5th. Wonderful Tenby Chase opportunity! Desirable 3 bedroom, 1.5 bath Oxford model with a 2 car garage! Lovely foyer entry with hardwood flooring leads to the bright and sunny living room. Spacious dining room, perfect for entertaining. Eat-in kitchen also with hardwood flooring plus stainless side by side refrigerator and newer dishwasher. Step down family room directly off the kitchen with brick woodburning fireplace and log bin. A half bath and laundry/utility room complete this level. The washer and dryer remain! Upstairs find 3 bedrooms including the primary with ceiling fan, dressing area, walk-in closet and direct access to the full bath with linen closet. Oversized 2 car garage, newer roof 2022, newer hot water heater 2022, double driveway plus fantastic back yard with patio. Seller is also providing buyer with a one year home warranty for peace of mind! Great location close to shopping, restaurants, parks and major roadways. Add your personal touches to make this your dream home!
Zillow last checked: 8 hours ago
Listing updated: May 16, 2025 at 03:54pm
Listed by:
Lisa Gardiner 856-905-8735,
Weichert Realtors - Moorestown
Bought with:
Pete Ferroni, 1752501
Century 21 Alliance-Moorestown
Source: Bright MLS,MLS#: NJBL2080116
Facts & features
Interior
Bedrooms & bathrooms
- Bedrooms: 3
- Bathrooms: 2
- Full bathrooms: 1
- 1/2 bathrooms: 1
- Main level bathrooms: 1
Primary bedroom
- Level: Upper
- Area: 180 Square Feet
- Dimensions: 15 x 12
Bedroom 2
- Level: Upper
- Area: 132 Square Feet
- Dimensions: 12 x 11
Bedroom 3
- Level: Upper
- Area: 81 Square Feet
- Dimensions: 9 x 9
Dining room
- Level: Main
- Area: 130 Square Feet
- Dimensions: 13 x 10
Family room
- Level: Main
- Area: 182 Square Feet
- Dimensions: 14 x 13
Foyer
- Level: Main
- Area: 72 Square Feet
- Dimensions: 12 x 6
Other
- Level: Upper
- Area: 56 Square Feet
- Dimensions: 8 x 7
Half bath
- Level: Main
- Area: 15 Square Feet
- Dimensions: 5 x 3
Kitchen
- Level: Main
- Area: 135 Square Feet
- Dimensions: 15 x 9
Laundry
- Level: Main
- Area: 78 Square Feet
- Dimensions: 13 x 6
Living room
- Level: Main
- Area: 228 Square Feet
- Dimensions: 19 x 12
Heating
- Forced Air, Natural Gas
Cooling
- Ceiling Fan(s), Central Air, Electric
Appliances
- Included: Dishwasher, Disposal, Dryer, Oven/Range - Electric, Range Hood, Refrigerator, Stainless Steel Appliance(s), Washer, Gas Water Heater
- Laundry: Main Level, Washer In Unit, Dryer In Unit, Laundry Room
Features
- Attic, Bathroom - Tub Shower, Ceiling Fan(s), Dining Area, Family Room Off Kitchen, Eat-in Kitchen, Walk-In Closet(s)
- Has basement: No
- Number of fireplaces: 1
- Fireplace features: Brick, Mantel(s), Wood Burning
Interior area
- Total structure area: 1,600
- Total interior livable area: 1,600 sqft
- Finished area above ground: 1,600
- Finished area below ground: 0
Property
Parking
- Total spaces: 6
- Parking features: Garage Faces Front, Garage Door Opener, Concrete, Attached, Driveway, On Street
- Attached garage spaces: 2
- Uncovered spaces: 4
- Details: Garage Sqft: 552
Accessibility
- Accessibility features: None
Features
- Levels: Two
- Stories: 2
- Exterior features: Lighting, Sidewalks, Street Lights
- Pool features: None
Lot
- Size: 10,624 sqft
- Dimensions: 85.00 x 125.00
Details
- Additional structures: Above Grade, Below Grade
- Parcel number: 100015300018
- Zoning: RES
- Special conditions: Standard
Construction
Type & style
- Home type: SingleFamily
- Architectural style: Colonial
- Property subtype: Single Family Residence
Materials
- Frame
- Foundation: Crawl Space
- Roof: Shingle
Condition
- New construction: No
- Year built: 1970
Details
- Builder model: Oxford
- Builder name: Scarborough
Utilities & green energy
- Sewer: Public Sewer
- Water: Public
Community & neighborhood
Location
- Region: Delran
- Subdivision: Tenby Chase
- Municipality: DELRAN TWP
Other
Other facts
- Listing agreement: Exclusive Right To Sell
- Listing terms: Cash,Conventional,FHA,VA Loan
- Ownership: Fee Simple
Price history
| Date | Event | Price |
|---|---|---|
| 5/16/2025 | Sold | $435,000+9.9%$272/sqft |
Source: | ||
| 3/17/2025 | Pending sale | $395,900$247/sqft |
Source: | ||
| 3/7/2025 | Contingent | $395,900$247/sqft |
Source: | ||
| 2/28/2025 | Listed for sale | $395,900$247/sqft |
Source: | ||
Public tax history
| Year | Property taxes | Tax assessment |
|---|---|---|
| 2025 | $8,389 +0.9% | $211,000 |
| 2024 | $8,313 | $211,000 |
| 2023 | -- | $211,000 |
Find assessor info on the county website
Neighborhood: 08075
Nearby schools
GreatSchools rating
- NAMillbridge Elementary SchoolGrades: PK-2Distance: 0.8 mi
- 5/10Delran Middle SchoolGrades: 6-8Distance: 1.3 mi
- 4/10Delran High SchoolGrades: 9-12Distance: 0.9 mi
Schools provided by the listing agent
- Elementary: Millbridge E.s.
- Middle: Delran M.s.
- High: Delran H.s.
- District: Delran Township Public Schools
Source: Bright MLS. This data may not be complete. We recommend contacting the local school district to confirm school assignments for this home.

Get pre-qualified for a loan
At Zillow Home Loans, we can pre-qualify you in as little as 5 minutes with no impact to your credit score.An equal housing lender. NMLS #10287.
Sell for more on Zillow
Get a free Zillow Showcase℠ listing and you could sell for .
$455,000
2% more+ $9,100
With Zillow Showcase(estimated)
$464,100