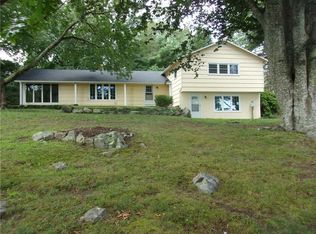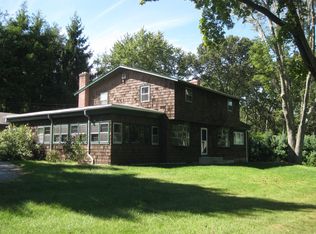Plum Beach perfection awaits you at this classic shingle style home surrounded by beautiful grounds and perennial gardens. The high elevation here allows for panoramic waterviews of Narragansett Bay and Jamestown. TOTALLY rebuilt in 2012, this custom home features a butlers pantry outfitted with Italian limestone, Marvin windows throughout, African mahogany doors, central air, chimney with back to back gas and wood-burning fireplaces, screen porch overlooking the bay, oversized four car garage, outdoor shower, and a Kohler emergency generator. The gourmet kitchen features marble countertops, a cherry island, and appliances include a Viking refrigerator and a Wolf cooktop/oven. Extraordinary craftsmanship and attention to detail are hallmarks of this beautiful home. Relax on the stone patio and take in the sweeping views of the bay. Plum Beach Club is just a short stroll down the hill and you can enjoy tennis, swimming, and sailing. Make your own memories in this timeless beach community as families have for many generations.
This property is off market, which means it's not currently listed for sale or rent on Zillow. This may be different from what's available on other websites or public sources.


