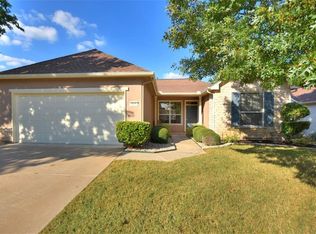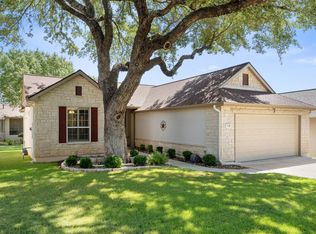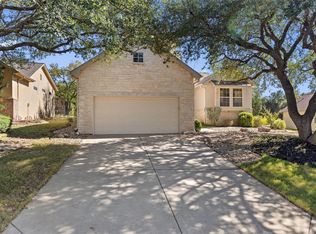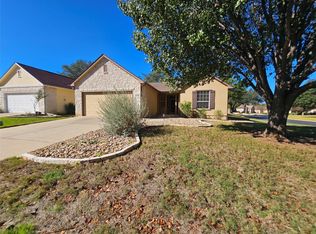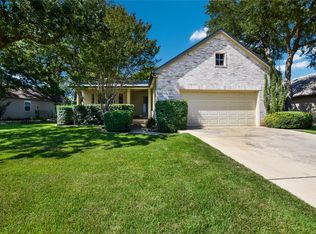This Sun City 2 bedroom, 2 bathroom home is located near the main amenity center in Sun City! Easy to maintain new laminate floors installed throughout. Washer and dryer and brand new Frigidaire refrigerator convey. The large primary bedroom features a bay window, ensuite with walk-in shower, dual vanity and walk in closet. The kitchen is open to the living room. Exterior features a covered patio and enclosed wrought iron fence. New ceiling fans and lighting recently installed, and entire interior has been freshly painted. Sun City offers a wide variety of amenities to suit most anybody's interests, including the Cowan Creek Amenity Center, Village Center Complex, Arts and Crafts Centers, indoor fitness with aerobics rooms and walking track, outdoor pools, hot tub, and 28 miles of walking trails, and live music performances at the Lakeside Amphitheater!
Active
$299,900
106 Prospector Pass, Georgetown, TX 78633
2beds
1,470sqft
Est.:
Single Family Residence
Built in 2002
7,200.47 Square Feet Lot
$-- Zestimate®
$204/sqft
$158/mo HOA
What's special
Enclosed wrought iron fenceNew laminate floorsLarge primary bedroomCovered patioDual vanityNew ceiling fansBay window
- 55 days |
- 249 |
- 12 |
Zillow last checked: 8 hours ago
Listing updated: October 26, 2025 at 01:20pm
Listed by:
Benjamin Ruiz (512) 663-7612,
eXp Realty, LLC (888) 519-7431
Source: Unlock MLS,MLS#: 1195780
Tour with a local agent
Facts & features
Interior
Bedrooms & bathrooms
- Bedrooms: 2
- Bathrooms: 2
- Full bathrooms: 2
- Main level bedrooms: 2
Primary bedroom
- Features: Ceiling Fan(s)
- Level: Main
Primary bathroom
- Features: Double Vanity, Walk-In Closet(s), Walk-in Shower
- Level: Main
Kitchen
- Features: Kitchn - Breakfast Area, Open to Family Room
- Level: Main
Heating
- Central, Natural Gas
Cooling
- Ceiling Fan(s), Central Air
Appliances
- Included: Dishwasher, Disposal, Microwave, Free-Standing Gas Range
Features
- Ceiling Fan(s), Corain Counters, No Interior Steps, Pantry, Primary Bedroom on Main, Recessed Lighting, Walk-In Closet(s)
- Flooring: Laminate, Tile
- Windows: Bay Window(s), Display Window(s), Screens
- Number of fireplaces: 1
- Fireplace features: Living Room, Wood Burning
Interior area
- Total interior livable area: 1,470 sqft
Property
Parking
- Total spaces: 2
- Parking features: Attached, Door-Single, Driveway, Garage, Garage Door Opener, Garage Faces Front
- Attached garage spaces: 2
Accessibility
- Accessibility features: None
Features
- Levels: One
- Stories: 1
- Patio & porch: Covered, Patio, Rear Porch
- Exterior features: Gutters Partial
- Pool features: None
- Spa features: None
- Fencing: Back Yard, Wrought Iron
- Has view: Yes
- View description: Neighborhood
- Waterfront features: None
Lot
- Size: 7,200.47 Square Feet
- Features: Back Yard, Curbs, Landscaped
Details
- Additional structures: None
- Parcel number: 20993135060156
- Special conditions: Standard
Construction
Type & style
- Home type: SingleFamily
- Property subtype: Single Family Residence
Materials
- Foundation: Slab
- Roof: Composition
Condition
- Resale
- New construction: No
- Year built: 2002
Utilities & green energy
- Sewer: Public Sewer
- Water: Public
- Utilities for property: Electricity Connected, Natural Gas Available, Sewer Connected, Water Connected
Community & HOA
Community
- Features: Clubhouse, Curbs, Dog Park, Fitness Center, Golf, Library, Park, Playground, Pool, Tennis Court(s)
- Senior community: Yes
- Subdivision: SUN CITY 35 PH 3 (GT ISD)
HOA
- Has HOA: Yes
- Services included: Common Area Maintenance, Maintenance Grounds, See Remarks
- HOA fee: $1,900 annually
- HOA name: Sun City Community Association
Location
- Region: Georgetown
Financial & listing details
- Price per square foot: $204/sqft
- Tax assessed value: $320,046
- Annual tax amount: $1,340
- Date on market: 10/26/2025
- Listing terms: Cash,Conventional,FHA,FMHA (Fannie Mae),USDA Loan,VA Loan
- Electric utility on property: Yes
Estimated market value
Not available
Estimated sales range
Not available
Not available
Price history
Price history
| Date | Event | Price |
|---|---|---|
| 10/26/2025 | Listed for sale | $299,900$204/sqft |
Source: | ||
| 9/15/2025 | Listing removed | $299,900$204/sqft |
Source: | ||
| 6/19/2025 | Price change | $299,900-3.2%$204/sqft |
Source: | ||
| 5/7/2025 | Price change | $309,900-3.1%$211/sqft |
Source: | ||
| 3/2/2025 | Price change | $319,900-3%$218/sqft |
Source: | ||
Public tax history
Public tax history
| Year | Property taxes | Tax assessment |
|---|---|---|
| 2024 | $1,340 +5.6% | $320,046 +7.3% |
| 2023 | $1,269 -54.5% | $298,268 +10% |
| 2022 | $2,787 -5.2% | $271,153 +10% |
Find assessor info on the county website
BuyAbility℠ payment
Est. payment
$2,097/mo
Principal & interest
$1454
Property taxes
$380
Other costs
$263
Climate risks
Neighborhood: Sun City
Nearby schools
GreatSchools rating
- 7/10Village Elementary SchoolGrades: PK-5Distance: 0.8 mi
- 7/10Douglas Benold Middle SchoolGrades: 6-8Distance: 3.1 mi
- 3/10Chip Richarte High SchoolGrades: 9-12Distance: 4.5 mi
Schools provided by the listing agent
- Elementary: NA_Sun_City
- Middle: NA_Sun_City
- High: NA_Sun_City
- District: Georgetown ISD
Source: Unlock MLS. This data may not be complete. We recommend contacting the local school district to confirm school assignments for this home.
- Loading
- Loading
