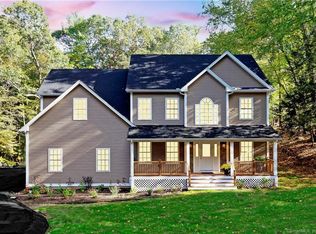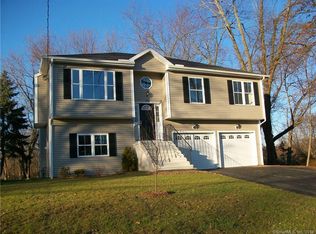Sold for $450,000
$450,000
106 Quarry Road, Glastonbury, CT 06033
3beds
2,801sqft
Single Family Residence
Built in 1976
1.35 Acres Lot
$535,800 Zestimate®
$161/sqft
$3,361 Estimated rent
Home value
$535,800
$509,000 - $568,000
$3,361/mo
Zestimate® history
Loading...
Owner options
Explore your selling options
What's special
Welcome to 106 Quarry Rd, a spacious and well maintained contemporary. This lovely home boasts 3 bedrooms, 2 full bathrooms, and 2801 square feet of living space. The interior of the home features 10 rooms, a partially finished basement, soaring ceilings with skylights galore, and a wood burning fireplace- creating a warm and inviting atmosphere. The spacious and well-manicured yard with extensive stonework and patios is perfect for outdoor activities and entertaining guests. Located in a very convenient location, this property is just minutes away from Glastonbury Center and South Glastonbury. Don't miss out on this fantastic opportunity to make this house your home!
Zillow last checked: 8 hours ago
Listing updated: July 09, 2024 at 08:17pm
Listed by:
Feery Team at Berkshire Hathaway HomeSerivices New England Properties,
Lisa M. Hutt 860-836-8361,
Berkshire Hathaway NE Prop. 860-633-3674
Bought with:
Monik Fontaine, RES.0816148
Berkshire Hathaway NE Prop.
Source: Smart MLS,MLS#: 170553406
Facts & features
Interior
Bedrooms & bathrooms
- Bedrooms: 3
- Bathrooms: 2
- Full bathrooms: 2
Primary bedroom
- Features: Ceiling Fan(s), Full Bath, Wall/Wall Carpet
- Level: Upper
- Area: 252 Square Feet
- Dimensions: 21 x 12
Bedroom
- Features: Wall/Wall Carpet
- Level: Main
- Area: 208 Square Feet
- Dimensions: 16 x 13
Bedroom
- Features: Wall/Wall Carpet
- Level: Main
- Area: 195 Square Feet
- Dimensions: 15 x 13
Den
- Features: Ceiling Fan(s)
- Level: Main
- Area: 144 Square Feet
- Dimensions: 12 x 12
Dining room
- Features: Hardwood Floor
- Level: Main
- Area: 132 Square Feet
- Dimensions: 12 x 11
Family room
- Features: Built-in Features, Ceiling Fan(s)
- Level: Main
- Area: 255 Square Feet
- Dimensions: 17 x 15
Kitchen
- Features: Kitchen Island, Sliders, Tile Floor
- Level: Main
- Area: 180 Square Feet
- Dimensions: 15 x 12
Living room
- Features: Cathedral Ceiling(s), Fireplace, Skylight
- Level: Main
- Area: 238 Square Feet
- Dimensions: 17 x 14
Office
- Features: Wall/Wall Carpet
- Level: Main
- Area: 120 Square Feet
- Dimensions: 12 x 10
Heating
- Baseboard, Oil
Cooling
- Wall Unit(s)
Appliances
- Included: Oven/Range, Refrigerator, Dishwasher, Solar Hot Water
- Laundry: Lower Level
Features
- Open Floorplan
- Basement: Full,Partially Finished
- Attic: Access Via Hatch
- Number of fireplaces: 1
Interior area
- Total structure area: 2,801
- Total interior livable area: 2,801 sqft
- Finished area above ground: 2,801
Property
Parking
- Total spaces: 2
- Parking features: Attached, Garage Door Opener, Paved
- Attached garage spaces: 2
- Has uncovered spaces: Yes
Features
- Patio & porch: Patio
- Fencing: Partial
Lot
- Size: 1.35 Acres
- Features: Level, Few Trees, Wooded
Details
- Additional structures: Shed(s)
- Parcel number: 574814
- Zoning: RR
Construction
Type & style
- Home type: SingleFamily
- Architectural style: Contemporary
- Property subtype: Single Family Residence
Materials
- Wood Siding
- Foundation: Concrete Perimeter
- Roof: Asphalt
Condition
- New construction: No
- Year built: 1976
Utilities & green energy
- Sewer: Septic Tank
- Water: Well
- Utilities for property: Cable Available
Community & neighborhood
Community
- Community features: Golf, Park, Pool, Shopping/Mall
Location
- Region: Glastonbury
Price history
| Date | Event | Price |
|---|---|---|
| 5/19/2023 | Sold | $450,000-4.2%$161/sqft |
Source: | ||
| 5/10/2023 | Contingent | $469,900$168/sqft |
Source: | ||
| 5/7/2023 | Listed for sale | $469,900$168/sqft |
Source: | ||
| 4/10/2023 | Contingent | $469,900$168/sqft |
Source: | ||
| 3/4/2023 | Listed for sale | $469,900+44.6%$168/sqft |
Source: | ||
Public tax history
| Year | Property taxes | Tax assessment |
|---|---|---|
| 2025 | $10,808 +2.8% | $329,200 |
| 2024 | $10,511 +9.8% | $329,200 +6.7% |
| 2023 | $9,570 +7.9% | $308,600 +29.8% |
Find assessor info on the county website
Neighborhood: 06033
Nearby schools
GreatSchools rating
- 7/10Hopewell SchoolGrades: K-4Distance: 0.5 mi
- 7/10Smith Middle SchoolGrades: 6-8Distance: 3.5 mi
- 9/10Glastonbury High SchoolGrades: 9-12Distance: 2.9 mi
Schools provided by the listing agent
- High: Glastonbury
Source: Smart MLS. This data may not be complete. We recommend contacting the local school district to confirm school assignments for this home.
Get pre-qualified for a loan
At Zillow Home Loans, we can pre-qualify you in as little as 5 minutes with no impact to your credit score.An equal housing lender. NMLS #10287.
Sell for more on Zillow
Get a Zillow Showcase℠ listing at no additional cost and you could sell for .
$535,800
2% more+$10,716
With Zillow Showcase(estimated)$546,516

