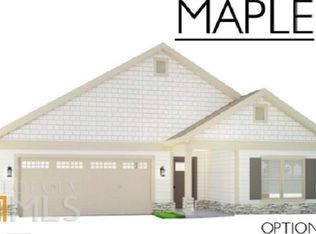BRAND NEW!!! This is the gorgeous "Hawthorn" floorplan which features a front porch, brick accent with vinyl siding exterior, open floor plan, luxury plank flooring throughout main living areas, formal dining room, and living room with coffered ceiling. Stunning Kitchen features granite countertops, spacious island, pantry and stainless steel appliances. Master bed/bath has a separate tiled shower and garden tub, double vanity, and large closet. Tile in baths and laundry. Carpet in rooms only. 2 Car garage.
This property is off market, which means it's not currently listed for sale or rent on Zillow. This may be different from what's available on other websites or public sources.

