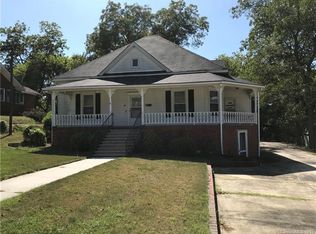Closed
$151,000
106 Reedy St, Chester, SC 29706
3beds
2,237sqft
Single Family Residence
Built in 1934
0.55 Acres Lot
$216,700 Zestimate®
$68/sqft
$1,810 Estimated rent
Home value
$216,700
$191,000 - $245,000
$1,810/mo
Zestimate® history
Loading...
Owner options
Explore your selling options
What's special
Brick home in the historic district of downtown Chester featuring 3 bedrooms, 3 full baths, 2 fireplaces, large owner's suite with a sitting area off of it. The large kitchen has an abundance of storage space. Home has Formal Dining Room and Informal Dining Room, Den, Mudroom and Outside Deck. Detached Garage on Gravel, Large back and Front Yards. Driveway is shared with neighbor. House is being sold "as is" and seller will not make repairs. Built prior to 1978 Lead Based Paint Potentially Exists.
Zillow last checked: 8 hours ago
Listing updated: December 30, 2022 at 04:14pm
Listing Provided by:
Cye Parker cyeparker3@gmail.com,
Gibbs Realty & Auction Co Inc.
Bought with:
Kim Hanushek
EXP Realty LLC Rock Hill
Source: Canopy MLS as distributed by MLS GRID,MLS#: 3919796
Facts & features
Interior
Bedrooms & bathrooms
- Bedrooms: 3
- Bathrooms: 3
- Full bathrooms: 3
Bedroom s
- Level: Main
Other
- Level: Main
Bathroom full
- Level: Main
Den
- Level: Main
Dining area
- Level: Main
Dining room
- Level: Main
Kitchen
- Level: Main
Laundry
- Level: Main
Living room
- Level: Main
Other
- Level: Main
Heating
- Central, Forced Air, Natural Gas
Appliances
- Included: Electric Oven, Electric Water Heater, Gas Water Heater
- Laundry: Main Level
Features
- Flooring: Vinyl, Wood
- Fireplace features: Wood Burning
Interior area
- Total structure area: 2,237
- Total interior livable area: 2,237 sqft
- Finished area above ground: 2,237
- Finished area below ground: 0
Property
Parking
- Total spaces: 1
- Parking features: Garage, Shared Driveway, Garage on Main Level
- Garage spaces: 1
- Has uncovered spaces: Yes
Features
- Levels: One
- Stories: 1
- Exterior features: Other - See Remarks
- Has view: Yes
- View description: City
Lot
- Size: 0.55 Acres
- Dimensions: 82 x 288
Details
- Parcel number: 2011004025000
- Zoning: R
- Special conditions: Notice Of Default
Construction
Type & style
- Home type: SingleFamily
- Architectural style: A-Frame
- Property subtype: Single Family Residence
Materials
- Brick Full
- Foundation: Crawl Space
- Roof: Asbestos Shingle
Condition
- New construction: No
- Year built: 1934
Utilities & green energy
- Sewer: Public Sewer
- Water: City
Community & neighborhood
Location
- Region: Chester
- Subdivision: None
Other
Other facts
- Road surface type: Gravel
Price history
| Date | Event | Price |
|---|---|---|
| 12/29/2022 | Sold | $151,000+1.5%$68/sqft |
Source: | ||
| 9/21/2021 | Listing removed | -- |
Source: | ||
| 9/20/2021 | Listed for sale | $148,769-9.8%$67/sqft |
Source: | ||
| 4/14/2021 | Contingent | $165,000$74/sqft |
Source: | ||
| 4/9/2021 | Price change | $165,000-5.7%$74/sqft |
Source: | ||
Public tax history
| Year | Property taxes | Tax assessment |
|---|---|---|
| 2024 | $2,107 +1.9% | $5,990 |
| 2023 | $2,068 +149.1% | $5,990 +28.3% |
| 2022 | $830 +6.9% | $4,670 |
Find assessor info on the county website
Neighborhood: 29706
Nearby schools
GreatSchools rating
- 4/10Chester Park Elementary Of InquiryGrades: PK-5Distance: 2.5 mi
- 3/10Chester Middle SchoolGrades: 6-8Distance: 2.4 mi
- 2/10Chester Senior High SchoolGrades: 9-12Distance: 1.5 mi
Schools provided by the listing agent
- Elementary: Chester Park
- Middle: Chester
- High: Chester
Source: Canopy MLS as distributed by MLS GRID. This data may not be complete. We recommend contacting the local school district to confirm school assignments for this home.

Get pre-qualified for a loan
At Zillow Home Loans, we can pre-qualify you in as little as 5 minutes with no impact to your credit score.An equal housing lender. NMLS #10287.
