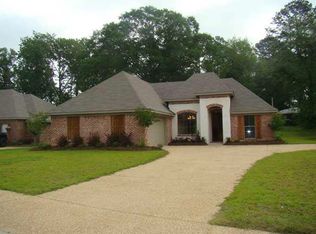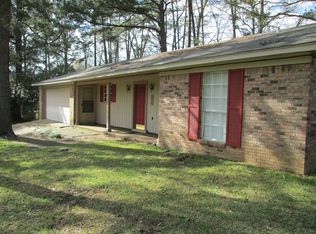Seller is ready to view offers! There is plenty of backyard space for kids or pets and a closed-in sun room for extra living space. This house has a spacious family room PLUS a "formal living room" that could be used for just about anything - play room, craft/sewing room, reading room, etc. There is also a formal dining room in addition to the breakfast area, which is getting difficult to find in newer houses. There is plenty of space here for the family or for entertaining or whatever you like. Come check it out! This house goes as-is but is perfectly livable just as it stands today!
This property is off market, which means it's not currently listed for sale or rent on Zillow. This may be different from what's available on other websites or public sources.


