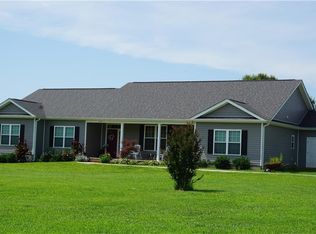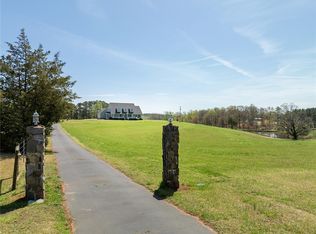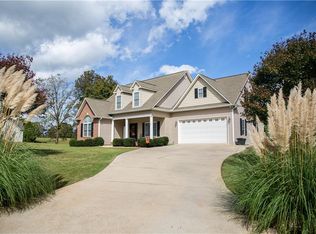New Construction Quality Built Craftsman Home. The front is nicely completed with stonework around the Porch and garage. Poured front porch with Flag stone on top. Step into an Open Floor plan with a beautiful rock fireplace and gas logs. Great Family room with Kitchen and Dining open space. Hardwood floors throughout with Tile in the Baths and Laundry Room, Carpet in the Bedrooms. The Kitchen will have nice Stainless appliances and will also include the refrigerator. Island with Bar space. Granite Counter tops Tank-less Gas water heater with a circulating pump. Also Natural gas Stove and Heating system. Master En-suite has split double sinks with a tiled walk in shower and also a soaker tub. Large master closet with a window inside. Split floor plan with 2 bedrooms and a Jack and Jill bath including double sinks. A powder room/half bath just off the living area. Spacious Laundry Room with room for drop space. Over-sized 2 car garage 24 x 26 with room for addition storage or extra freezer. The land lays nice and is almost an acre .95. The back porch area is covered and you have plenty of room for the kids or pets to play. This home backs up to farm land. Great area and so close to town. Convenient location. Information Deemed Reliable but Not Guaranteed- All numerical representations, including square footage and room sizes, are approximations only and are possibly inaccurate. If Buyer's decision to purchase is based upon numerical representations, Buyer shall be responsible for obtaining an independent measurement of structure and/or property. Any and all fees provided, including covenants/restrictions, are not to be considered up to date.
This property is off market, which means it's not currently listed for sale or rent on Zillow. This may be different from what's available on other websites or public sources.


