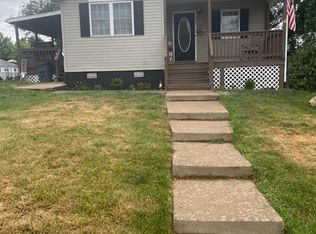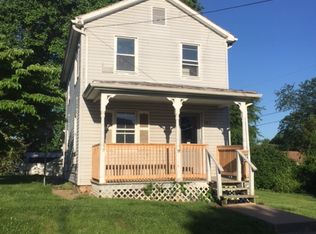Sold for $235,000
$235,000
106 S George St, Ranson, WV 25438
3beds
1,552sqft
Single Family Residence
Built in 1947
6,251 Square Feet Lot
$240,800 Zestimate®
$151/sqft
$1,635 Estimated rent
Home value
$240,800
$209,000 - $275,000
$1,635/mo
Zestimate® history
Loading...
Owner options
Explore your selling options
What's special
This charming home offers the ideal balance of comfort and convenience, located just a short stroll from the restaurants, shops, and library of downtown Charles Town. Step onto the inviting porch, ideal for rocking chair relaxation, and enter the house into a room filled with warmth and natural light. The main floor boasts a spacious living room, separate dining area, well-equipped kitchen, and additional pantry space. Upstairs, you’ll find 3 spacious bedrooms and 1 full bathroom. The primary bedroom has an attached bonus room, perfect for an office, craft room, or additional closet space. The home includes an unfinished basement providing ample storage and laundry facilities. The large, flat backyard features a shed and rear alley access. The home has easy access to commuter routes and is close to parks and local amenities. This home is priced well to sell quickly.
Zillow last checked: 8 hours ago
Listing updated: October 28, 2024 at 01:20am
Listed by:
Elizabeth McDonald 304-885-7645,
Dandridge Realty Group, LLC,
Co-Listing Agent: Jessica B. Corliss 304-885-1881,
Dandridge Realty Group, LLC
Bought with:
Jocelyn Vas, SP98372571
RLAH @properties
Source: Bright MLS,MLS#: WVJF2010880
Facts & features
Interior
Bedrooms & bathrooms
- Bedrooms: 3
- Bathrooms: 1
- Full bathrooms: 1
Basement
- Area: 0
Heating
- Central, Baseboard, Oil
Cooling
- Central Air, Electric
Appliances
- Included: Dishwasher, Disposal, Ice Maker, Refrigerator, Cooktop, Electric Water Heater
- Laundry: In Basement, Hookup, Laundry Room
Features
- Ceiling Fan(s), Chair Railings, Crown Molding, Floor Plan - Traditional, Formal/Separate Dining Room, Pantry, Bathroom - Tub Shower
- Flooring: Laminate, Hardwood, Wood
- Windows: Window Treatments
- Basement: Unfinished,Connecting Stairway
- Has fireplace: No
Interior area
- Total structure area: 1,552
- Total interior livable area: 1,552 sqft
- Finished area above ground: 1,552
- Finished area below ground: 0
Property
Parking
- Parking features: Off Street
Accessibility
- Accessibility features: None
Features
- Levels: Three and One Half
- Stories: 3
- Patio & porch: Porch
- Exterior features: Lighting
- Pool features: None
- Has view: Yes
- View description: Garden
Lot
- Size: 6,251 sqft
- Features: Cleared, Front Yard, Rear Yard, Not In Development, Downtown
Details
- Additional structures: Above Grade, Below Grade
- Parcel number: 08 4006400010000
- Zoning: 101
- Special conditions: Standard
Construction
Type & style
- Home type: SingleFamily
- Architectural style: Traditional
- Property subtype: Single Family Residence
Materials
- Stucco, Aluminum Siding
- Foundation: Permanent
- Roof: Architectural Shingle
Condition
- Good
- New construction: No
- Year built: 1947
Utilities & green energy
- Sewer: Public Sewer
- Water: Public
Community & neighborhood
Location
- Region: Ranson
- Subdivision: None Available
- Municipality: Ranson
Other
Other facts
- Listing agreement: Exclusive Right To Sell
- Listing terms: Cash,Conventional,FHA,USDA Loan,VA Loan
- Ownership: Fee Simple
Price history
| Date | Event | Price |
|---|---|---|
| 10/25/2024 | Sold | $235,000$151/sqft |
Source: | ||
| 9/30/2024 | Contingent | $235,000$151/sqft |
Source: | ||
| 9/13/2024 | Price change | $235,000-2.1%$151/sqft |
Source: | ||
| 7/11/2024 | Price change | $240,000-4%$155/sqft |
Source: | ||
| 6/7/2024 | Listed for sale | $250,000+6.4%$161/sqft |
Source: | ||
Public tax history
Tax history is unavailable.
Neighborhood: 25438
Nearby schools
GreatSchools rating
- 3/10Ranson Elementary SchoolGrades: PK-5Distance: 0.5 mi
- 7/10Wildwood Middle SchoolGrades: 6-8Distance: 4.5 mi
- 7/10Jefferson High SchoolGrades: 9-12Distance: 4.3 mi
Schools provided by the listing agent
- District: Jefferson County Schools
Source: Bright MLS. This data may not be complete. We recommend contacting the local school district to confirm school assignments for this home.
Get a cash offer in 3 minutes
Find out how much your home could sell for in as little as 3 minutes with a no-obligation cash offer.
Estimated market value$240,800
Get a cash offer in 3 minutes
Find out how much your home could sell for in as little as 3 minutes with a no-obligation cash offer.
Estimated market value
$240,800

