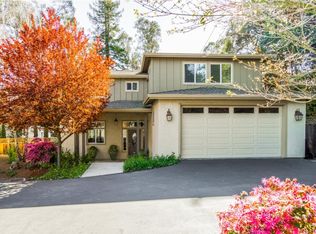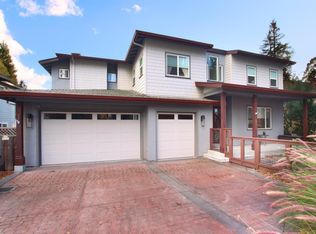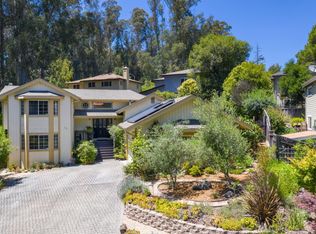Sold for $1,580,000 on 10/15/25
$1,580,000
106 S Rapetta Rd, Santa Cruz, CA 95060
4beds
3,250sqft
Single Family Residence, Residential
Built in 2014
8,189 Square Feet Lot
$1,562,800 Zestimate®
$486/sqft
$7,216 Estimated rent
Home value
$1,562,800
$1.39M - $1.75M
$7,216/mo
Zestimate® history
Loading...
Owner options
Explore your selling options
What's special
Welcome to 106 S Rapetta, a spacious 2014-built, impeccable executive home with a flawless floorplan in a fantastic commuter-friendly location. Large enough for friends and family to spread out without feeling lost yet cozy enough for fireside chats and intimate dinners, this is the rare 4BR home with ample square footage. Enter through the oversized 2-car garage with direct access, entertain in the open concept cooks' kitchen with stainless steel appliances, granite countertops, center island and plenty of counter space, and enjoy meals in either the breakfast nook or adjacent dining room. Gather in the spacious, sunlit living room anchored by a gas fireplace, and embrace the outdoors on the huge custom back deck with a built-in firepit and lighting. With a downstairs bedroom, half bath, and laundry room, the main level serves as both community space and private retreat, depending on your needs. Upstairs features two secondary bedrooms that share a hall bath, plus a primary bedroom with a large walk-in closet, spa-like bathroom with walk-in shower and jetted tub, and dual sink vanity. A central and convenient location minutes from Pasatiempo, UCSC, Scotts Valley, Capitola and Aptos and all the natural beauty of Santa Cruz County, it's time to make this house your home!
Zillow last checked: 8 hours ago
Listing updated: December 11, 2025 at 05:48am
Listed by:
Nicole Karon 02189645 940-367-4209,
Karon Properties 831-426-6696,
Eli Karon 01732369 310-701-4779,
Karon Properties
Bought with:
Thai Nguyen, 01406846
Crystal Estates
Source: MLSListings Inc,MLS#: ML82014780
Facts & features
Interior
Bedrooms & bathrooms
- Bedrooms: 4
- Bathrooms: 3
- Full bathrooms: 2
- 1/2 bathrooms: 1
Dining room
- Features: DiningArea
Family room
- Features: Other
Kitchen
- Features: Countertop_Granite, Pantry
Heating
- Central Forced Air
Cooling
- Ceiling Fan(s), Whole House Fan
Appliances
- Included: Dishwasher, Freezer, Disposal, Range Hood, Microwave, Gas Oven/Range, Refrigerator
- Laundry: Gas Dryer Hookup, Inside, In Utility Room
Features
- High Ceilings, Walk-In Closet(s)
- Flooring: Carpet, Hardwood, Tile
- Fireplace features: Living Room
Interior area
- Total structure area: 3,250
- Total interior livable area: 3,250 sqft
Property
Parking
- Total spaces: 2
- Parking features: Attached, Parking Area
- Attached garage spaces: 2
Features
- Patio & porch: Deck
- Exterior features: Fenced, Fire Pit
Lot
- Size: 8,189 sqft
Details
- Parcel number: 00839124000
- Zoning: R-1
- Special conditions: Standard
Construction
Type & style
- Home type: SingleFamily
- Property subtype: Single Family Residence, Residential
Materials
- Foundation: Raised
- Roof: Composition, Shingle
Condition
- New construction: No
- Year built: 2014
Utilities & green energy
- Gas: NaturalGas, PublicUtilities
- Sewer: Public Sewer
- Water: Public
- Utilities for property: Natural Gas Available, Public Utilities, Water Public
Community & neighborhood
Location
- Region: Santa Cruz
Other
Other facts
- Listing agreement: ExclusiveRightToSell
Price history
| Date | Event | Price |
|---|---|---|
| 10/15/2025 | Sold | $1,580,000+50.5%$486/sqft |
Source: | ||
| 6/2/2015 | Listing removed | $1,050,000$323/sqft |
Source: Phoenix Properties Report a problem | ||
| 11/21/2014 | Listed for sale | $1,050,000$323/sqft |
Source: Phoenix Properties #ML81423901 Report a problem | ||
Public tax history
| Year | Property taxes | Tax assessment |
|---|---|---|
| 2025 | $14,478 +7.3% | $1,231,897 +2% |
| 2024 | $13,492 +1.2% | $1,207,742 +2% |
| 2023 | $13,325 +1.2% | $1,184,061 +2% |
Find assessor info on the county website
Neighborhood: 95060
Nearby schools
GreatSchools rating
- 8/10De Laveaga Elementary SchoolGrades: K-5Distance: 1.5 mi
- 5/10Branciforte Middle SchoolGrades: 6-8Distance: 1.4 mi
- 4/10Santa Cruz County Community SchoolGrades: 7-12Distance: 1.5 mi

Get pre-qualified for a loan
At Zillow Home Loans, we can pre-qualify you in as little as 5 minutes with no impact to your credit score.An equal housing lender. NMLS #10287.
Sell for more on Zillow
Get a free Zillow Showcase℠ listing and you could sell for .
$1,562,800
2% more+ $31,256
With Zillow Showcase(estimated)
$1,594,056

