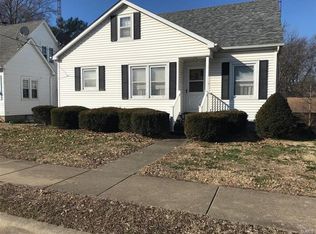Closed
Listing Provided by:
Tracey J Hagan 573-768-5676,
RE/MAX Realty Experts
Bought with: RE/MAX Realty Experts
Price Unknown
106 S Spring St, Perryville, MO 63775
3beds
1,616sqft
Single Family Residence
Built in 1968
4,356 Square Feet Lot
$198,600 Zestimate®
$--/sqft
$1,342 Estimated rent
Home value
$198,600
Estimated sales range
Not available
$1,342/mo
Zestimate® history
Loading...
Owner options
Explore your selling options
What's special
The house you have been waiting for is finally available! This updated ranch home offers 3 bedrooms and 2 full baths with 908 sf finished on the main level and a fully finished walk-out basement. Step inside and you are greeted with trendy paint colors, gorgeous hardwood floors and spacious rooms. The kitchen offers sleek painted white cabinets, granite countertops and brand new appliances. Two main level bedrooms are separated by a completely remodeled bathroom with double sink vanity and tiled tub/shower combo. In the lower level, you’ll find a bedroom with walk-in closet, full bathroom with laundry facilities, office/hobby room and a large family area that walks out to a patio. This home is professionally landscaped and offers a carport with storage. A deck overlooks the backyard where you’ll find a storage shed for all your lawn essentials. Located within walking distance to downtown Perryville, parks and schools, this home won’t last long! Pack your belongings and move right in.
Zillow last checked: 8 hours ago
Listing updated: April 28, 2025 at 04:56pm
Listing Provided by:
Tracey J Hagan 573-768-5676,
RE/MAX Realty Experts
Bought with:
Deena M Flentge, 1999108833
RE/MAX Realty Experts
Source: MARIS,MLS#: 24028791 Originating MLS: Southeast Missouri REALTORS
Originating MLS: Southeast Missouri REALTORS
Facts & features
Interior
Bedrooms & bathrooms
- Bedrooms: 3
- Bathrooms: 2
- Full bathrooms: 2
- Main level bathrooms: 1
- Main level bedrooms: 2
Bedroom
- Features: Floor Covering: Carpeting
- Level: Main
- Area: 110
- Dimensions: 11x10
Bedroom
- Features: Floor Covering: Carpeting
- Level: Main
- Area: 144
- Dimensions: 12x12
Bedroom
- Features: Floor Covering: Laminate
- Level: Lower
- Area: 156
- Dimensions: 13x12
Bathroom
- Features: Floor Covering: Ceramic Tile
- Level: Main
- Area: 56
- Dimensions: 8x7
Bathroom
- Features: Floor Covering: Ceramic Tile
- Level: Lower
- Area: 91
- Dimensions: 13x7
Family room
- Features: Floor Covering: Laminate
- Level: Lower
- Area: 234
- Dimensions: 18x13
Kitchen
- Features: Floor Covering: Wood
- Level: Main
- Area: 165
- Dimensions: 15x11
Living room
- Features: Floor Covering: Wood, Wall Covering: Some
- Level: Main
- Area: 208
- Dimensions: 16x13
Office
- Features: Floor Covering: Carpeting
- Level: Lower
- Area: 132
- Dimensions: 12x11
Heating
- Natural Gas, Forced Air
Cooling
- Ceiling Fan(s), Central Air, Electric
Appliances
- Included: Gas Water Heater, Dishwasher, Disposal, Microwave, Electric Range, Electric Oven, Refrigerator
Features
- Eat-in Kitchen, Solid Surface Countertop(s), Kitchen/Dining Room Combo
- Flooring: Carpet, Hardwood
- Doors: Storm Door(s)
- Windows: Insulated Windows, Tilt-In Windows
- Basement: Full,Sleeping Area,Walk-Out Access
- Has fireplace: No
- Fireplace features: Recreation Room, None
Interior area
- Total structure area: 1,616
- Total interior livable area: 1,616 sqft
- Finished area above ground: 908
- Finished area below ground: 908
Property
Parking
- Total spaces: 1
- Parking features: Covered
- Carport spaces: 1
Features
- Levels: One
- Patio & porch: Deck, Patio
Lot
- Size: 4,356 sqft
- Dimensions: 60 x 75
Details
- Additional structures: Storage
- Parcel number: 104.0019003001004.0000
- Special conditions: Standard
Construction
Type & style
- Home type: SingleFamily
- Architectural style: Ranch,Traditional
- Property subtype: Single Family Residence
Materials
- Frame, Vinyl Siding
Condition
- Updated/Remodeled
- New construction: No
- Year built: 1968
Utilities & green energy
- Sewer: Public Sewer
- Water: Public
Community & neighborhood
Location
- Region: Perryville
- Subdivision: Unknown
Other
Other facts
- Listing terms: Cash,Conventional,FHA,Other,USDA Loan,VA Loan
- Ownership: Private
- Road surface type: Concrete
Price history
| Date | Event | Price |
|---|---|---|
| 6/18/2024 | Sold | -- |
Source: | ||
| 5/17/2024 | Contingent | $178,000$110/sqft |
Source: | ||
| 5/10/2024 | Listed for sale | $178,000+27.2%$110/sqft |
Source: | ||
| 8/25/2022 | Listing removed | -- |
Source: | ||
| 5/21/2022 | Listing removed | $139,900$87/sqft |
Source: | ||
Public tax history
| Year | Property taxes | Tax assessment |
|---|---|---|
| 2025 | $1,362 +7.8% | $27,059 +11.3% |
| 2024 | $1,263 +11.7% | $24,313 +11.4% |
| 2023 | $1,130 | $21,821 +7.8% |
Find assessor info on the county website
Neighborhood: 63775
Nearby schools
GreatSchools rating
- NAPerryville Primary CenterGrades: PK-2Distance: 0.5 mi
- 4/10Perry County Middle SchoolGrades: 6-8Distance: 0.5 mi
- 3/10Perryville Sr. High SchoolGrades: 9-12Distance: 0.5 mi
Schools provided by the listing agent
- Elementary: Perryville Elem.
- Middle: Perry Co. Middle
- High: Perryville Sr. High
Source: MARIS. This data may not be complete. We recommend contacting the local school district to confirm school assignments for this home.
Sell for more on Zillow
Get a Zillow Showcase℠ listing at no additional cost and you could sell for .
$198,600
2% more+$3,972
With Zillow Showcase(estimated)$202,572
