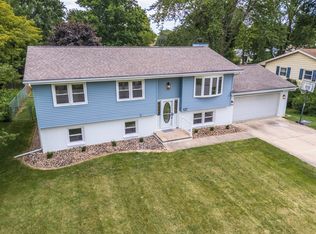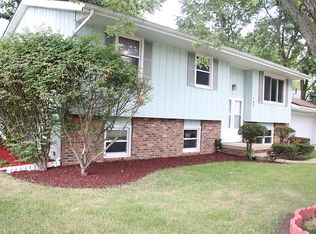Closed
$275,000
106 Sandra Ln, Normal, IL 61761
4beds
2,634sqft
Single Family Residence
Built in 1973
0.3 Acres Lot
$277,500 Zestimate®
$104/sqft
$2,581 Estimated rent
Home value
$277,500
$255,000 - $302,000
$2,581/mo
Zestimate® history
Loading...
Owner options
Explore your selling options
What's special
This is a very well cared for home on a large corner lot with a fenced-in back yard! Offering plenty of indoor and outdoor living space! The large inviting front porch and the updated siding, facia, soffit, gutters and windows all help give this home it's stunning curb appeal. Walk through the front door and you are greeted with the main floor family room with large windows shining through an abondance of natural light! The main floor also features a large eat-in kitchen with plenty of room for a full dining room table. The kitchen offers a full updated appliances package and tons of cabinet and counter space including a peninsula with room for stools. The second story features three bedrooms which includes the primary en-suite and walk in closet! The second floor also has the second full bath offering a walk-in shower with glass shower doors and a large vanity and linen closet. A cozy lower-level family room with a wood burning stoned fireplace and amazing vintage built-ins with an original mini fridge! The large laundry room, half bath and fourth bedroom rounds out the lower level. A few more steps down and you will find the finished basement space. This is a great space for a kid's room or a home gym. There are a couple work benches and plenty of storage space in the mechanical room. Out back through the kitchen sliding glass doors is the two-tiered stamped concrete patio which includes a newer working hot tub that will stay with the home!! The fenced-in back yard and front yard are beautifully landscaped and has so much room for everyone to have fun! The oversized sideload two car garage comes with a newer insulated garage door and an individual side door for easy access to the back patio. This home is in a great location! Right down the street from all three schools, multiple parks, shopping and of course one of Blo-No's all-time favorites, Carls Ice Cream! This home has so much space to offer and has been well taken care of for many years and is now ready for a new owner to start making memories of their own. Don't miss out on this wonderful home!
Zillow last checked: 8 hours ago
Listing updated: August 12, 2025 at 06:19am
Listing courtesy of:
Tom Petersen 309-310-1218,
RE/MAX Rising
Bought with:
Lindsay Prewitt, ABR,CRB
eXp Realty
Source: MRED as distributed by MLS GRID,MLS#: 12396426
Facts & features
Interior
Bedrooms & bathrooms
- Bedrooms: 4
- Bathrooms: 3
- Full bathrooms: 2
- 1/2 bathrooms: 1
Primary bedroom
- Features: Flooring (Carpet), Bathroom (Full)
- Level: Second
- Area: 156 Square Feet
- Dimensions: 12X13
Bedroom 2
- Features: Flooring (Carpet)
- Level: Second
- Area: 132 Square Feet
- Dimensions: 12X11
Bedroom 3
- Features: Flooring (Carpet)
- Level: Second
- Area: 121 Square Feet
- Dimensions: 11X11
Bedroom 4
- Features: Flooring (Vinyl)
- Level: Lower
- Area: 120 Square Feet
- Dimensions: 12X10
Family room
- Features: Flooring (Carpet)
- Level: Lower
- Area: 299 Square Feet
- Dimensions: 13X23
Kitchen
- Features: Kitchen (Eating Area-Table Space, Pantry-Closet), Flooring (Vinyl)
- Level: Main
- Area: 252 Square Feet
- Dimensions: 21X12
Laundry
- Features: Flooring (Ceramic Tile)
- Level: Lower
- Area: 88 Square Feet
- Dimensions: 11X8
Living room
- Features: Flooring (Vinyl)
- Level: Main
- Area: 273 Square Feet
- Dimensions: 21X13
Other
- Features: Flooring (Vinyl)
- Level: Basement
- Area: 260 Square Feet
- Dimensions: 13X20
Heating
- Natural Gas, Forced Air
Cooling
- Central Air
Appliances
- Included: Range, Dishwasher, Refrigerator
- Laundry: Gas Dryer Hookup
Features
- Built-in Features, Walk-In Closet(s), Bookcases
- Basement: Partially Finished,Full
- Number of fireplaces: 1
- Fireplace features: Wood Burning, Attached Fireplace Doors/Screen, Family Room
Interior area
- Total structure area: 2,634
- Total interior livable area: 2,634 sqft
- Finished area below ground: 299
Property
Parking
- Total spaces: 2
- Parking features: Garage Door Opener, On Site, Garage Owned, Attached, Garage
- Attached garage spaces: 2
- Has uncovered spaces: Yes
Accessibility
- Accessibility features: No Disability Access
Features
- Levels: Quad-Level
- Patio & porch: Deck, Patio
- Has spa: Yes
- Spa features: Outdoor Hot Tub
- Fencing: Fenced
Lot
- Size: 0.30 Acres
- Dimensions: 104X125
- Features: Landscaped, Mature Trees
Details
- Parcel number: 1429304001
- Special conditions: None
- Other equipment: Ceiling Fan(s), Sump Pump
Construction
Type & style
- Home type: SingleFamily
- Property subtype: Single Family Residence
Materials
- Vinyl Siding, Brick
Condition
- New construction: No
- Year built: 1973
Utilities & green energy
- Sewer: Public Sewer
- Water: Public
Community & neighborhood
Location
- Region: Normal
- Subdivision: University Park
Other
Other facts
- Listing terms: VA
- Ownership: Fee Simple
Price history
| Date | Event | Price |
|---|---|---|
| 8/11/2025 | Sold | $275,000$104/sqft |
Source: | ||
| 7/14/2025 | Contingent | $275,000$104/sqft |
Source: | ||
| 7/10/2025 | Listed for sale | $275,000+150%$104/sqft |
Source: | ||
| 4/4/2012 | Sold | $110,000-10.6%$42/sqft |
Source: | ||
| 1/11/2012 | Price change | $123,000-3.9%$47/sqft |
Source: Coldwell Banker Heart of America Realtors #2111796 Report a problem | ||
Public tax history
| Year | Property taxes | Tax assessment |
|---|---|---|
| 2024 | $4,701 +7.2% | $63,899 +11.7% |
| 2023 | $4,383 +6.8% | $57,216 +10.7% |
| 2022 | $4,104 +4.4% | $51,690 +6% |
Find assessor info on the county website
Neighborhood: 61761
Nearby schools
GreatSchools rating
- 5/10Oakdale Elementary SchoolGrades: K-5Distance: 0.8 mi
- 5/10Kingsley Jr High SchoolGrades: 6-8Distance: 1.1 mi
- 7/10Normal Community West High SchoolGrades: 9-12Distance: 1.1 mi
Schools provided by the listing agent
- Elementary: Oakdale Elementary
- Middle: Kingsley Jr High
- High: Normal Community West High Schoo
- District: 5
Source: MRED as distributed by MLS GRID. This data may not be complete. We recommend contacting the local school district to confirm school assignments for this home.
Get pre-qualified for a loan
At Zillow Home Loans, we can pre-qualify you in as little as 5 minutes with no impact to your credit score.An equal housing lender. NMLS #10287.


