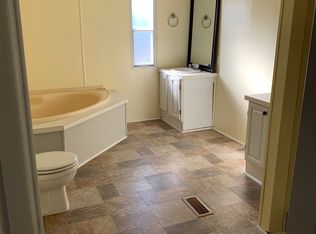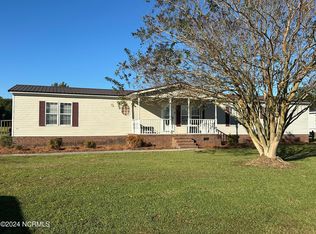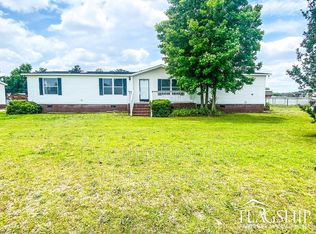Wow at the curb. Immaculate and spacious inside to the great get away in the back yard. Huge open floor plan from the living room through the dining room into Kitchen, with family room right off of that. Kitchen has plenty of cabinets and an eating area. Master bedroom is big with its own office space that leads into master bathroom. Dual vanity sinks and his and hers closets. The back yard is an entertainers delight with BBQ area off of the gazebo sitting area and does convey, along with the beautiful above ground pool that also conveys. The work shop is for any handy/crafty person. New carpet 2017, new vinyl in bath and laundry room 2017, new water heater 2017, new water softener/filtration system 10/2017, new TRANE A/C heat pump 11/2017 and new Timberline 30yr roof on both house and workshop 3/2019.
This property is off market, which means it's not currently listed for sale or rent on Zillow. This may be different from what's available on other websites or public sources.


