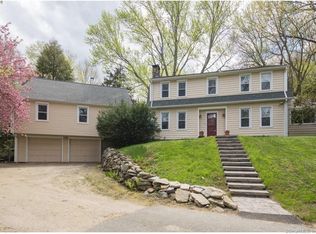Sold for $1,150,000
$1,150,000
106 Seymour Road, Woodbridge, CT 06525
4beds
5,200sqft
Single Family Residence
Built in 2025
3.12 Acres Lot
$1,587,600 Zestimate®
$221/sqft
$6,967 Estimated rent
Home value
$1,587,600
$1.38M - $1.83M
$6,967/mo
Zestimate® history
Loading...
Owner options
Explore your selling options
What's special
Just completed in 2025, this stunning 3,700 sq. ft. modern farmhouse offers luxury and innovation on a private 3.12-acre lot in Woodbridge. The expansive open-concept first floor is flooded with natural light, seamlessly connecting living, dining, and the gourmet kitchen. The chef's kitchen features custom cabinetry, Calacatta Gold marble countertops, top-of-the-line stainless steel appliances, and a large island perfect for entertaining. This home boasts 4 spacious bedrooms and 4.5 spa-like bathrooms, including a first-floor guest suite with a private bath. An extra room above the garage, with a separate entrance and full bathroom, offers versatility as a home office, guest suite, or private retreat. Designer bathrooms include high-tech LED mirrors, soaking tubs, and premium finishes. Built with sustainable materials and energy-efficient systems, this home offers eco-friendly living and long-term savings. The beautifully landscaped yard is perfect for outdoor gatherings or quiet relaxation. Located just minutes from the Merritt Parkway, top-rated schools, shopping, and dining, this east-facing property blends privacy with convenience. Don't miss this opportunity to own a brand-new luxury home built by Pleasant Village Estates. Schedule your private showing today!
Zillow last checked: 8 hours ago
Listing updated: July 18, 2025 at 05:23pm
Listed by:
Jake Forchetti 203-901-9493,
Houlihan Lawrence WD 203-787-7800
Bought with:
Frank J. D'Ostilio, REB.0789479
Houlihan Lawrence WD
Source: Smart MLS,MLS#: 24063417
Facts & features
Interior
Bedrooms & bathrooms
- Bedrooms: 4
- Bathrooms: 5
- Full bathrooms: 4
- 1/2 bathrooms: 1
Primary bedroom
- Level: Upper
- Area: 272 Square Feet
- Dimensions: 16 x 17
Bedroom
- Level: Lower
Bedroom
- Level: Upper
Bedroom
- Level: Upper
Heating
- Forced Air, Propane
Cooling
- Central Air
Appliances
- Included: Gas Cooktop, Convection Oven, Microwave, Range Hood, Subzero, Dishwasher, Disposal, Washer, Dryer, Wine Cooler, Water Heater, Tankless Water Heater
- Laundry: Upper Level
Features
- Basement: Full
- Attic: Pull Down Stairs
- Number of fireplaces: 1
Interior area
- Total structure area: 5,200
- Total interior livable area: 5,200 sqft
- Finished area above ground: 3,700
- Finished area below ground: 1,500
Property
Parking
- Total spaces: 2
- Parking features: Attached
- Attached garage spaces: 2
Lot
- Size: 3.12 Acres
- Features: Landscaped
Details
- Parcel number: 2313672
- Zoning: A
Construction
Type & style
- Home type: SingleFamily
- Architectural style: Modern,Farm House
- Property subtype: Single Family Residence
Materials
- HardiPlank Type
- Foundation: Concrete Perimeter
- Roof: Asphalt
Condition
- Completed/Never Occupied
- Year built: 2025
Details
- Warranty included: Yes
Utilities & green energy
- Sewer: Septic Tank
- Water: Well
Community & neighborhood
Location
- Region: Woodbridge
Price history
| Date | Event | Price |
|---|---|---|
| 7/18/2025 | Sold | $1,150,000-4.1%$221/sqft |
Source: | ||
| 7/18/2025 | Pending sale | $1,199,000$231/sqft |
Source: | ||
| 5/28/2025 | Price change | $1,199,000-4%$231/sqft |
Source: | ||
| 5/12/2025 | Price change | $1,249,000-3.8%$240/sqft |
Source: | ||
| 5/5/2025 | Listed for sale | $1,298,000$250/sqft |
Source: | ||
Public tax history
| Year | Property taxes | Tax assessment |
|---|---|---|
| 2025 | $3,521 -30.9% | $107,940 -1.6% |
| 2024 | $5,093 +3% | $109,690 |
| 2023 | $4,945 +3% | $109,690 |
Find assessor info on the county website
Neighborhood: 06525
Nearby schools
GreatSchools rating
- 9/10Beecher Road SchoolGrades: PK-6Distance: 3.4 mi
- 9/10Amity Middle School: BethanyGrades: 7-8Distance: 2.3 mi
- 9/10Amity Regional High SchoolGrades: 9-12Distance: 1.9 mi
Schools provided by the listing agent
- Elementary: Beecher Road
- High: Amity Regional
Source: Smart MLS. This data may not be complete. We recommend contacting the local school district to confirm school assignments for this home.

Get pre-qualified for a loan
At Zillow Home Loans, we can pre-qualify you in as little as 5 minutes with no impact to your credit score.An equal housing lender. NMLS #10287.
